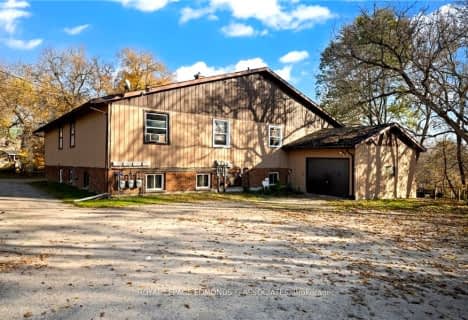Removed on May 21, 2024
Note: Property is not currently for sale or for rent.

-
Type: Detached
-
Style: Other
-
Lot Size: 134.53 x 256.43
-
Age: No Data
-
Taxes: $187 per year
-
Days on Site: 67 Days
-
Added: Nov 04, 2024 (2 months on market)
-
Updated:
-
Last Checked: 3 months ago
-
MLS®#: X9423237
-
Listed By: Century 21 aspire realty ltd.
Flooring: Tile, Flooring: Vinyl, Spectacular newly built home, nestled in the trees in Atwater Estates subdivision gives you the benefit of access to the mighty Ottawa River with ownership in shared waterfront lot exclusive to this subdivision. This 4 bedroom plus den/office, 3 bathroom home has an extremely functional layout that gives many possibilities; there is roughed in plumbing and electrical in the lower level giving great in-law suite potential. Beautiful kitchen cabinetry, plenty of cupboard & counter space & an ample sized island with overhang for breakfast bar seating. The exterior wall of the dining area is roughed in with framing for a 36 inch door for a possible future deck. Primary suite features his and hers closets and a lovely 3 piece ensuite bathroom. Connections for laundry available on both levels. The exterior brick work will be black & grey, the premium vinyl siding , Central air, garage door opener and seeding of the yard will all be complete prior to closing., Flooring: Hardwood
Property Details
Facts for 6 MALLARD Street, Laurentian Valley
Status
Days on Market: 67
Last Status: Terminated
Sold Date: Jun 28, 2025
Closed Date: Nov 30, -0001
Expiry Date: Jun 07, 2024
Unavailable Date: Nov 30, -0001
Input Date: Mar 15, 2024
Property
Status: Sale
Property Type: Detached
Style: Other
Area: Laurentian Valley
Community: 531 - Laurentian Valley
Availability Date: Immediate
Inside
Bedrooms: 3
Bedrooms Plus: 1
Bathrooms: 3
Kitchens: 1
Rooms: 16
Den/Family Room: Yes
Air Conditioning: Other
Washrooms: 3
Utilities
Gas: Yes
Building
Basement: Finished
Basement 2: Full
Heat Type: Forced Air
Heat Source: Gas
Exterior: Brick
Exterior: Vinyl Siding
Water Supply Type: Drilled Well
Water Supply: Well
Parking
Garage Spaces: 2
Garage Type: Attached
Total Parking Spaces: 8
Fees
Tax Year: 2023
Tax Legal Description: LT 39 PL 617 PEMBROKE ; STAFFORD & PEMBROKE
Taxes: $187
Highlights
Feature: Golf
Feature: Park
Feature: Wooded/Treed
Land
Cross Street: Pembroke Street West
Municipality District: Laurentian Valley
Fronting On: South
Parcel Number: 571380162
Sewer: Septic
Lot Depth: 256.43
Lot Frontage: 134.53
Lot Irregularities: 1
Zoning: Residential
Rural Services: Internet High Spd
Rural Services: Natural Gas
Rooms
Room details for 6 MALLARD Street, Laurentian Valley
| Type | Dimensions | Description |
|---|---|---|
| Prim Bdrm Main | 3.75 x 3.60 | |
| Br Main | 3.07 x 3.22 | |
| Br Main | 3.55 x 2.64 | |
| Bathroom Main | 1.85 x 3.73 | |
| Living Main | 6.17 x 4.11 | |
| Dining Main | 3.70 x 4.03 | |
| Kitchen Main | 3.09 x 3.40 | |
| Bathroom Main | 1.60 x 2.66 | |
| Laundry Main | 1.72 x 0.96 | |
| Foyer Main | 5.08 x 2.51 | |
| Den Lower | 3.30 x 3.47 | |
| Br Lower | 4.36 x 3.78 |
| XXXXXXXX | XXX XX, XXXX |
XXXX XXX XXXX |
$XXX,XXX |
| XXX XX, XXXX |
XXXXXX XXX XXXX |
$XXX,XXX | |
| XXXXXXXX | XXX XX, XXXX |
XXXXXXX XXX XXXX |
|
| XXX XX, XXXX |
XXXXXX XXX XXXX |
$XXX,XXX |
| XXXXXXXX XXXX | XXX XX, XXXX | $734,900 XXX XXXX |
| XXXXXXXX XXXXXX | XXX XX, XXXX | $734,900 XXX XXXX |
| XXXXXXXX XXXXXXX | XXX XX, XXXX | XXX XXXX |
| XXXXXXXX XXXXXX | XXX XX, XXXX | $749,900 XXX XXXX |

École intermédiaire L'Équinoxe
Elementary: PublicÉcole intermédiaire catholique Jeanne-Lajoie
Elementary: CatholicHoly Name Separate School
Elementary: CatholicÉcole élémentaire publique L'Équinoxe
Elementary: PublicRockwood Public School
Elementary: PublicÉcole élémentaire catholique Jeanne-Lajoie
Elementary: CatholicÉcole secondaire publique L'Équinoxe
Secondary: PublicRenfrew County Adult Day School
Secondary: PublicÉcole secondaire catholique Jeanne-Lajoie
Secondary: CatholicValour JK to 12 School - Secondary School
Secondary: PublicBishop Smith Catholic High School
Secondary: CatholicFellowes High School
Secondary: Public- — bath
- — bed
475 DOMINION Street, Pembroke, Ontario • K8A 4W9 • 530 - Pembroke
- 2 bath
- 3 bed
- 1100 sqft
510 Forest Lea Road, Laurentian Valley, Ontario • K8A 6W6 • 531 - Laurentian Valley


