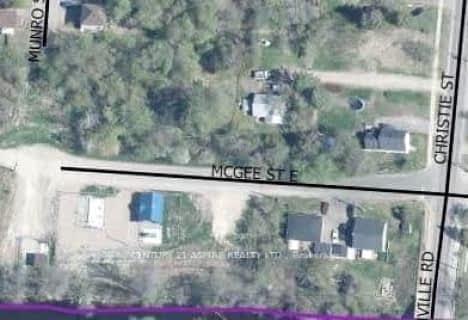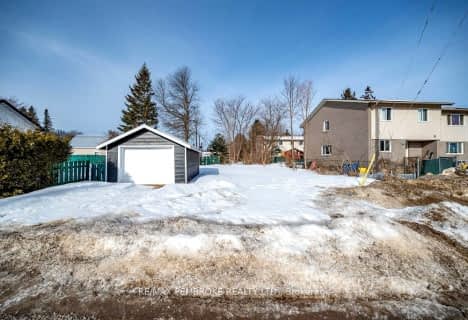
École intermédiaire L'Équinoxe
Elementary: Public
1.63 km
École intermédiaire catholique Jeanne-Lajoie
Elementary: Catholic
1.59 km
Holy Name Separate School
Elementary: Catholic
0.85 km
Bishop Smith Separate School
Elementary: Catholic
2.00 km
École élémentaire publique L'Équinoxe
Elementary: Public
1.63 km
École élémentaire catholique Jeanne-Lajoie
Elementary: Catholic
1.60 km
École secondaire publique L'Équinoxe
Secondary: Public
1.63 km
Renfrew County Adult Day School
Secondary: Public
1.31 km
École secondaire catholique Jeanne-Lajoie
Secondary: Catholic
1.60 km
Valour JK to 12 School - Secondary School
Secondary: Public
12.02 km
Bishop Smith Catholic High School
Secondary: Catholic
2.81 km
Fellowes High School
Secondary: Public
3.87 km


