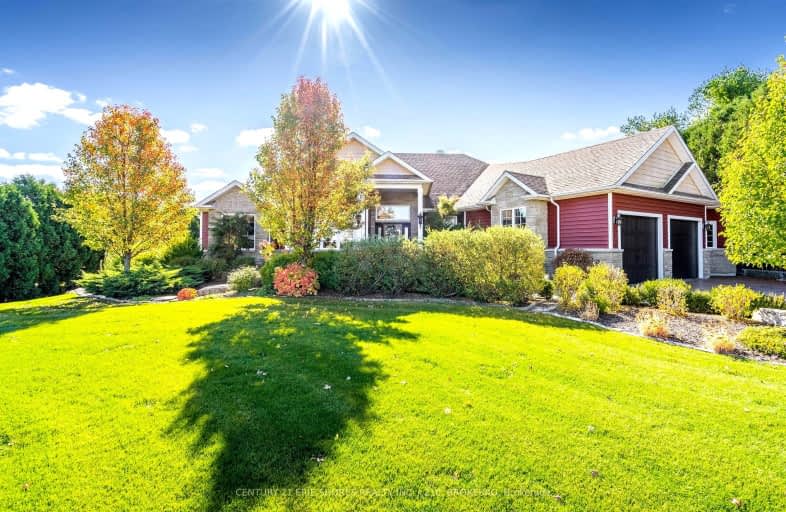
3D Walkthrough
Car-Dependent
- Almost all errands require a car.
0
/100
Somewhat Bikeable
- Most errands require a car.
25
/100

Mount Carmel Blytheswood Public School
Elementary: Public
3.55 km
East Mersea Public School
Elementary: Public
4.58 km
Mill Street Public School
Elementary: Public
5.43 km
St Louis Catholic School
Elementary: Catholic
5.17 km
Queen Elizabeth Public School
Elementary: Public
6.31 km
École élémentaire catholique Saint-Michel
Elementary: Catholic
6.42 km
Tilbury District High School
Secondary: Public
20.29 km
Cardinal Carter Catholic
Secondary: Catholic
7.66 km
Kingsville District High School
Secondary: Public
15.39 km
Essex District High School
Secondary: Public
23.86 km
Belle River District High School
Secondary: Public
24.72 km
Leamington District Secondary School
Secondary: Public
6.27 km
-
Seacliffe Park
Seacliff Dr, Leamington ON 8.14km -
Rick Atkin Park
101 Robson Rd, Leamington ON N8H 4R6 8.2km -
Point Pelee National Park
407 RR 1 Monarch Lane, Leamington ON N8H 3V4 9.25km
-
RBC Royal Bank
35 Talbot St W, Leamington ON N8H 1M3 5.81km -
CIBC
69 Erie St S (Russell St.), Leamington ON N8H 3B2 5.94km -
Manulife Financial
75 Erie St S, Leamington ON N8H 3B2 5.98km

