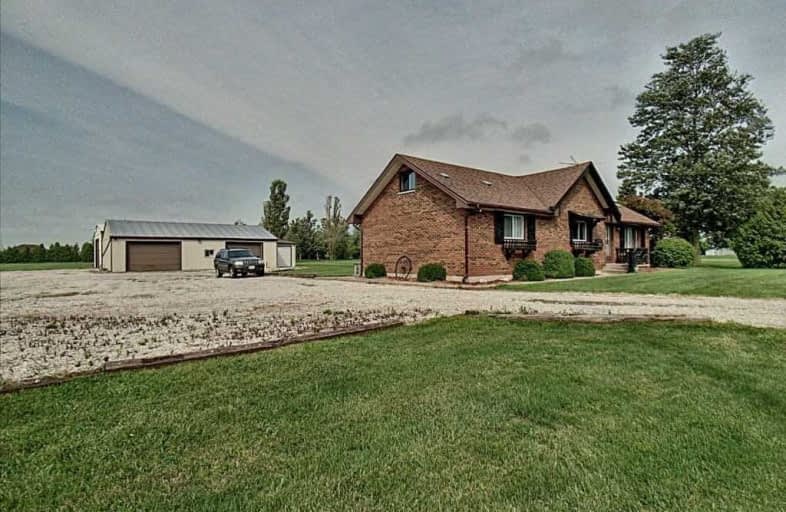Sold on Oct 02, 2020
Note: Property is not currently for sale or for rent.

-
Type: Detached
-
Style: Bungalow
-
Size: 1500 sqft
-
Lot Size: 110 x 520 Feet
-
Age: No Data
-
Taxes: $3,593 per year
-
Days on Site: 7 Days
-
Added: Sep 25, 2020 (1 week on market)
-
Updated:
-
Last Checked: 3 months ago
-
MLS®#: X4929392
-
Listed By: Purplebricks, brokerage
Country Living, But Only Minutes From Leamington Sits This Brick To Roof Ranch Home On 1.31 Acres Of Land. Main Floor Open Concept Living Room/Eat In Kitchen As Well As Sunroom. Family Room In Basement, 2 Additional Rooms Upstairs. Front Outbuilding Has Heat And Electrical, Cement Pad And Car Hoist Is Included! Some Newer Windows In The Home.
Property Details
Facts for 1401 Mersea Road D, Leamington
Status
Days on Market: 7
Last Status: Sold
Sold Date: Oct 02, 2020
Closed Date: Nov 27, 2020
Expiry Date: Jan 24, 2021
Sold Price: $480,000
Unavailable Date: Oct 02, 2020
Input Date: Sep 26, 2020
Property
Status: Sale
Property Type: Detached
Style: Bungalow
Size (sq ft): 1500
Area: Leamington
Availability Date: 60_90
Inside
Bedrooms: 3
Bathrooms: 1
Kitchens: 1
Rooms: 8
Den/Family Room: Yes
Air Conditioning: Central Air
Fireplace: No
Laundry Level: Lower
Central Vacuum: N
Washrooms: 1
Building
Basement: Part Fin
Heat Type: Forced Air
Heat Source: Gas
Exterior: Brick
Water Supply: Municipal
Special Designation: Unknown
Parking
Driveway: Private
Garage Spaces: 4
Garage Type: Detached
Covered Parking Spaces: 20
Total Parking Spaces: 24
Fees
Tax Year: 2020
Tax Legal Description: Pt Lt 13-14 Con 2 Mersea Pt 2 12R16221; Leamington
Taxes: $3,593
Land
Cross Street: County Rd 33 Turn Ea
Municipality District: Leamington
Fronting On: North
Pool: None
Sewer: Septic
Lot Depth: 520 Feet
Lot Frontage: 110 Feet
Acres: .50-1.99
Rooms
Room details for 1401 Mersea Road D, Leamington
| Type | Dimensions | Description |
|---|---|---|
| Master Main | 2.77 x 4.93 | |
| 2nd Br Main | 2.82 x 4.32 | |
| 3rd Br Main | 2.74 x 3.66 | |
| Kitchen Main | 3.43 x 5.89 | |
| Living Main | 3.51 x 5.72 | |
| Sunroom Main | 3.66 x 4.19 | |
| Other 2nd | 1.96 x 5.87 | |
| Other 2nd | 1.63 x 4.83 | |
| Family Bsmt | 3.23 x 5.79 |
| XXXXXXXX | XXX XX, XXXX |
XXXX XXX XXXX |
$XXX,XXX |
| XXX XX, XXXX |
XXXXXX XXX XXXX |
$XXX,XXX | |
| XXXXXXXX | XXX XX, XXXX |
XXXXXXX XXX XXXX |
|
| XXX XX, XXXX |
XXXXXX XXX XXXX |
$XXX,XXX |
| XXXXXXXX XXXX | XXX XX, XXXX | $480,000 XXX XXXX |
| XXXXXXXX XXXXXX | XXX XX, XXXX | $449,900 XXX XXXX |
| XXXXXXXX XXXXXXX | XXX XX, XXXX | XXX XXXX |
| XXXXXXXX XXXXXX | XXX XX, XXXX | $449,900 XXX XXXX |

Gore Hill Public School
Elementary: PublicMill Street Public School
Elementary: PublicMargaret D Bennie Public School
Elementary: PublicSt Louis Catholic School
Elementary: CatholicQueen Elizabeth Public School
Elementary: PublicÉcole élémentaire catholique Saint-Michel
Elementary: CatholicTilbury District High School
Secondary: PublicCardinal Carter Catholic
Secondary: CatholicKingsville District High School
Secondary: PublicEssex District High School
Secondary: PublicBelle River District High School
Secondary: PublicLeamington District Secondary School
Secondary: Public

