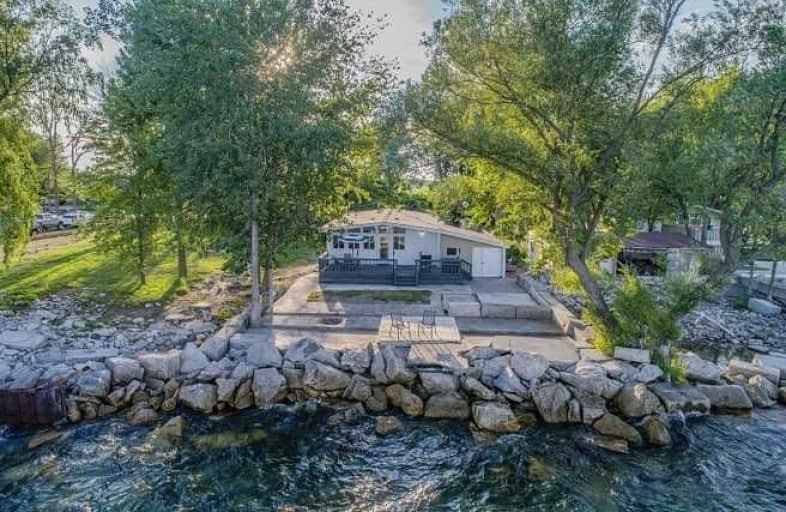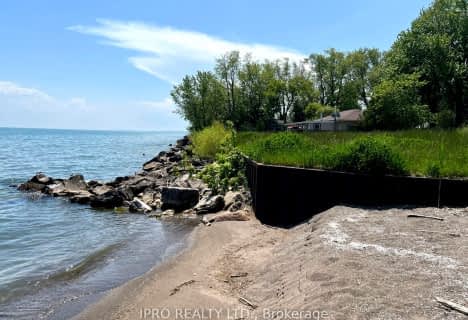Sold on Aug 27, 2021
Note: Property is not currently for sale or for rent.

-
Type: Detached
-
Style: Bungalow
-
Size: 1500 sqft
-
Lot Size: 50 x 310 Feet
-
Age: 51-99 years
-
Taxes: $2,645 per year
-
Days on Site: 38 Days
-
Added: Jul 20, 2021 (1 month on market)
-
Updated:
-
Last Checked: 3 months ago
-
MLS®#: X5313257
-
Listed By: H. featherstone realty inc. - 251
This Is Paradise! Beautiful, Stunning Home W/Breathtaking Views - Welcome To 262 Cotterie Park Rd. This Open Concept 3 Bedroom, 2 Bathroom Lakefront Home Is One To See! Beautiful Kitchen W/Quartz Countertops/Backsplash, S/S Appliances & Kitchen Island. Open Concept W/Stunning Water Views From Living/Family Rm & Kitchen. Do Not Miss Out On This Beauty!
Extras
Incl-All Furnitures: Tv+Tv Stand, 3 Sofa's (Beds Are Brand New), Dining Table + Chairs, Patio Set, S/S Appliances: Fridge, Stove, Range Hood - Existing Washer/Dryer (Bbq Not Include**Interboard Listing: Windsor - Essex County R. E. Assoc**
Property Details
Facts for 262 Cotterie Park, Leamington
Status
Days on Market: 38
Last Status: Sold
Sold Date: Aug 27, 2021
Closed Date: Oct 08, 2021
Expiry Date: Sep 30, 2021
Sold Price: $530,000
Unavailable Date: Aug 27, 2021
Input Date: Jul 20, 2021
Prior LSC: Listing with no contract changes
Property
Status: Sale
Property Type: Detached
Style: Bungalow
Size (sq ft): 1500
Age: 51-99
Area: Leamington
Availability Date: Immediate
Inside
Bedrooms: 3
Bathrooms: 2
Kitchens: 1
Rooms: 9
Den/Family Room: Yes
Air Conditioning: Central Air
Fireplace: No
Laundry Level: Main
Central Vacuum: N
Washrooms: 2
Utilities
Electricity: Yes
Gas: Yes
Cable: Yes
Telephone: Yes
Building
Basement: Crawl Space
Heat Type: Forced Air
Heat Source: Gas
Exterior: Vinyl Siding
Elevator: N
Water Supply Type: Unknown
Water Supply: Municipal
Special Designation: Unknown
Parking
Driveway: Private
Garage Type: None
Covered Parking Spaces: 7
Total Parking Spaces: 7
Fees
Tax Year: 2021
Tax Legal Description: Lt 22 Rcp 1643 Mersea Municipality Of Leamington
Taxes: $2,645
Highlights
Feature: Waterfront
Land
Cross Street: Fox Run Dr./Lakeshor
Municipality District: Leamington
Fronting On: East
Pool: None
Sewer: Septic
Lot Depth: 310 Feet
Lot Frontage: 50 Feet
Acres: < .50
Zoning: Residential
Waterfront: Direct
Water Body Name: Erie
Water Body Type: Lake
Access To Property: Yr Rnd Municpal Rd
Water Features: Breakwater
Water Features: Watrfrnt-Deeded
Shoreline: Deep
Shoreline Allowance: None
Shoreline Exposure: E
Rural Services: Garbage Pickup
Rural Services: Recycling Pckup
Additional Media
- Virtual Tour: http://262cotteriepark.leamington.mls.pnpstudio.ca/
Rooms
Room details for 262 Cotterie Park, Leamington
| Type | Dimensions | Description |
|---|---|---|
| Living Main | - | Laminate, Combined W/Family |
| Master Main | - | Laminate, Closet, Window |
| 2nd Br Main | - | Laminate, Closet, Window |
| 3rd Br Main | - | Laminate, Closet, Window |
| Dining Main | - | Laminate, Combined W/Kitchen |
| Bathroom Main | - | 3 Pc Bath |
| Kitchen Main | - | Laminate, Modern Kitchen |
| Laundry Main | - | |
| Bathroom Main | - | 3 Pc Bath |
| XXXXXXXX | XXX XX, XXXX |
XXXX XXX XXXX |
$XXX,XXX |
| XXX XX, XXXX |
XXXXXX XXX XXXX |
$XXX,XXX |
| XXXXXXXX XXXX | XXX XX, XXXX | $530,000 XXX XXXX |
| XXXXXXXX XXXXXX | XXX XX, XXXX | $499,000 XXX XXXX |

Wheatley Area Public School
Elementary: PublicGore Hill Public School
Elementary: PublicEast Mersea Public School
Elementary: PublicMill Street Public School
Elementary: PublicSt Louis Catholic School
Elementary: CatholicÉcole élémentaire catholique Saint-Michel
Elementary: CatholicTilbury District High School
Secondary: PublicCardinal Carter Catholic
Secondary: CatholicKingsville District High School
Secondary: PublicEssex District High School
Secondary: PublicBelle River District High School
Secondary: PublicLeamington District Secondary School
Secondary: Public- 2 bath
- 3 bed
- 1100 sqft
12 Beach Boulevard, Leamington, Ontario • N0P 2P0 • Leamington



