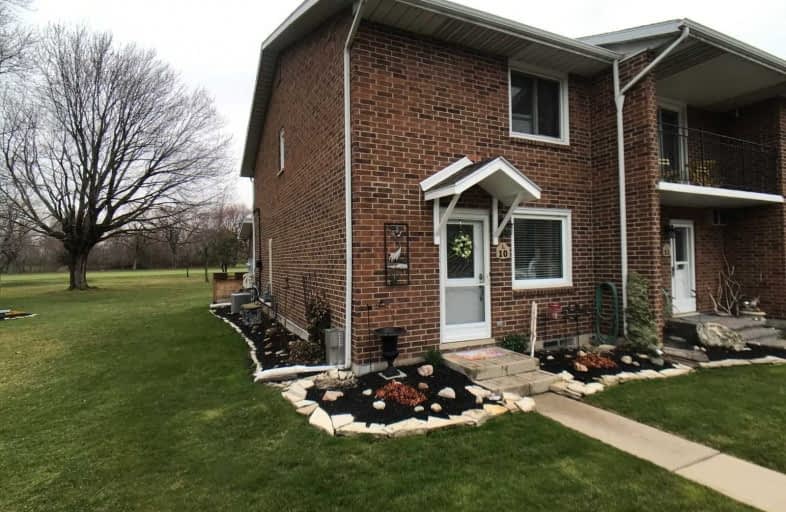Sold on Apr 25, 2019
Note: Property is not currently for sale or for rent.

-
Type: Condo Townhouse
-
Style: 2-Storey
-
Size: 1200 sqft
-
Pets: Restrict
-
Age: 31-50 years
-
Taxes: $2,730 per year
-
Maintenance Fees: 200 /mo
-
Days on Site: 9 Days
-
Added: Sep 07, 2019 (1 week on market)
-
Updated:
-
Last Checked: 3 months ago
-
MLS®#: X4419665
-
Listed By: Purplebricks, brokerage
Beautifully Maintained 2Br, 1.5 Bath Condo Townhome. Situated On The 10th Fairway Of Erie Shores Golf Course. 10 Minute To Point Pelee, Marina, Seacliff Park. Updated, Including Hard Wood Floors, Ceramic Tile, Open Concept Main Floor With Gas Fire Place, Cozy Down Stairs Family Room With Gas Fire Place. Large Laundry Room. Master Bedroom With Balcony Over Looking 10th Fairway. Condo Fees $200
Property Details
Facts for 10-345 Robson Road, Leamington
Status
Days on Market: 9
Last Status: Sold
Sold Date: Apr 25, 2019
Closed Date: Jun 28, 2019
Expiry Date: Aug 15, 2019
Sold Price: $238,000
Unavailable Date: Apr 25, 2019
Input Date: Apr 17, 2019
Property
Status: Sale
Property Type: Condo Townhouse
Style: 2-Storey
Size (sq ft): 1200
Age: 31-50
Area: Leamington
Availability Date: Flex
Inside
Bedrooms: 2
Bathrooms: 2
Kitchens: 1
Rooms: 4
Den/Family Room: Yes
Patio Terrace: Terr
Unit Exposure: South East
Air Conditioning: Central Air
Fireplace: Yes
Laundry Level: Lower
Central Vacuum: N
Ensuite Laundry: Yes
Washrooms: 2
Building
Stories: 1
Basement: Part Fin
Heat Type: Heat Pump
Heat Source: Gas
Exterior: Brick
Special Designation: Landlease
Parking
Parking Included: Yes
Garage Type: None
Parking Designation: Owned
Parking Features: Surface
Covered Parking Spaces: 2
Total Parking Spaces: 2
Locker
Locker: None
Fees
Tax Year: 2018
Taxes Included: No
Building Insurance Included: Yes
Cable Included: Yes
Central A/C Included: Yes
Common Elements Included: No
Heating Included: No
Hydro Included: No
Water Included: No
Taxes: $2,730
Land
Cross Street: Bevel Line Rd>w On M
Municipality District: Leamington
Condo
Condo Registry Office: ECC
Condo Corp#: 13
Property Management: Ecc #13
Rooms
Room details for 10-345 Robson Road, Leamington
| Type | Dimensions | Description |
|---|---|---|
| Kitchen Main | 3.40 x 4.67 | |
| Living Main | 4.50 x 6.53 | |
| Master 2nd | 3.35 x 4.57 | |
| 2nd Br 2nd | 3.45 x 3.86 | |
| Family Bsmt | 3.35 x 5.79 | |
| Laundry Bsmt | 2.82 x 4.32 |
| XXXXXXXX | XXX XX, XXXX |
XXXX XXX XXXX |
$XXX,XXX |
| XXX XX, XXXX |
XXXXXX XXX XXXX |
$XXX,XXX |
| XXXXXXXX XXXX | XXX XX, XXXX | $238,000 XXX XXXX |
| XXXXXXXX XXXXXX | XXX XX, XXXX | $239,900 XXX XXXX |

Gore Hill Public School
Elementary: PublicMill Street Public School
Elementary: PublicMargaret D Bennie Public School
Elementary: PublicSt Louis Catholic School
Elementary: CatholicQueen Elizabeth Public School
Elementary: PublicÉcole élémentaire catholique Saint-Michel
Elementary: CatholicTilbury District High School
Secondary: PublicCardinal Carter Catholic
Secondary: CatholicKingsville District High School
Secondary: PublicEssex District High School
Secondary: PublicBelle River District High School
Secondary: PublicLeamington District Secondary School
Secondary: Public

