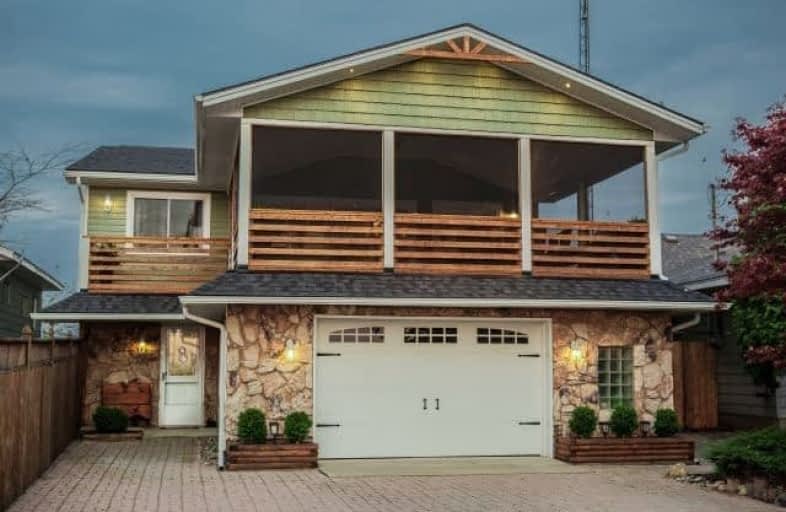Sold on Jun 15, 2018
Note: Property is not currently for sale or for rent.

-
Type: Detached
-
Style: 2-Storey
-
Size: 2500 sqft
-
Lot Size: 40 x 282 Feet
-
Age: 51-99 years
-
Taxes: $3,732 per year
-
Days on Site: 24 Days
-
Added: Sep 07, 2019 (3 weeks on market)
-
Updated:
-
Last Checked: 3 months ago
-
MLS®#: X4136411
-
Listed By: Comfree commonsense network, brokerage
Waterfront Beautifully Renovated 3 Bed, 3 Bath 2-Story Home Situated On The Peninsula Between Lake Erie & The Hillman Marsh Conservation Area With 360 Degree Views & Just Steps Away From A Public Sandy Beach. Open Concept Kitchen, Living, Dining Area Features Soaring Cathedral Ceilings, Built-In Appliances & Wood-Burning Fireplace. Gorgeous 3-Seasons Room, Giant Lake-Side Deck, New Roof, Siding, Windows, Geo-Thermal Furnace/Ac & Hot Tub Included
Property Details
Facts for 438 East Beach Road, Leamington
Status
Days on Market: 24
Last Status: Sold
Sold Date: Jun 15, 2018
Closed Date: Sep 10, 2018
Expiry Date: Sep 21, 2018
Sold Price: $540,000
Unavailable Date: Jun 15, 2018
Input Date: May 22, 2018
Property
Status: Sale
Property Type: Detached
Style: 2-Storey
Size (sq ft): 2500
Age: 51-99
Area: Leamington
Availability Date: Flex
Inside
Bedrooms: 2
Bedrooms Plus: 1
Bathrooms: 3
Kitchens: 1
Rooms: 6
Den/Family Room: Yes
Air Conditioning: Central Air
Fireplace: Yes
Laundry Level: Main
Central Vacuum: N
Washrooms: 3
Building
Basement: None
Heat Type: Forced Air
Heat Source: Grnd Srce
Exterior: Stone
Exterior: Vinyl Siding
Water Supply: Municipal
Special Designation: Unknown
Parking
Driveway: Private
Garage Spaces: 2
Garage Type: Attached
Covered Parking Spaces: 6
Total Parking Spaces: 7
Fees
Tax Year: 2017
Tax Legal Description: Lt 16 Pl 1199 Mersea; Leamington
Taxes: $3,732
Highlights
Feature: Waterfront
Land
Cross Street: Rd 1>s On Rd 12>e On
Municipality District: Leamington
Fronting On: East
Pool: None
Sewer: Septic
Lot Depth: 282 Feet
Lot Frontage: 40 Feet
Acres: < .50
Waterfront: Direct
Rooms
Room details for 438 East Beach Road, Leamington
| Type | Dimensions | Description |
|---|---|---|
| Family Main | 6.43 x 7.21 | |
| Master 2nd | 2.82 x 3.96 | |
| 2nd Br 2nd | 2.82 x 4.34 | |
| Kitchen 2nd | 6.35 x 6.71 | |
| Living 2nd | 6.12 x 6.63 | |
| Sunroom 2nd | 5.79 x 6.60 |
| XXXXXXXX | XXX XX, XXXX |
XXXX XXX XXXX |
$XXX,XXX |
| XXX XX, XXXX |
XXXXXX XXX XXXX |
$XXX,XXX |
| XXXXXXXX XXXX | XXX XX, XXXX | $540,000 XXX XXXX |
| XXXXXXXX XXXXXX | XXX XX, XXXX | $549,900 XXX XXXX |

Wheatley Area Public School
Elementary: PublicGore Hill Public School
Elementary: PublicEast Mersea Public School
Elementary: PublicMill Street Public School
Elementary: PublicSt Louis Catholic School
Elementary: CatholicÉcole élémentaire catholique Saint-Michel
Elementary: CatholicTilbury District High School
Secondary: PublicCardinal Carter Catholic
Secondary: CatholicKingsville District High School
Secondary: PublicEssex District High School
Secondary: PublicBelle River District High School
Secondary: PublicLeamington District Secondary School
Secondary: Public

