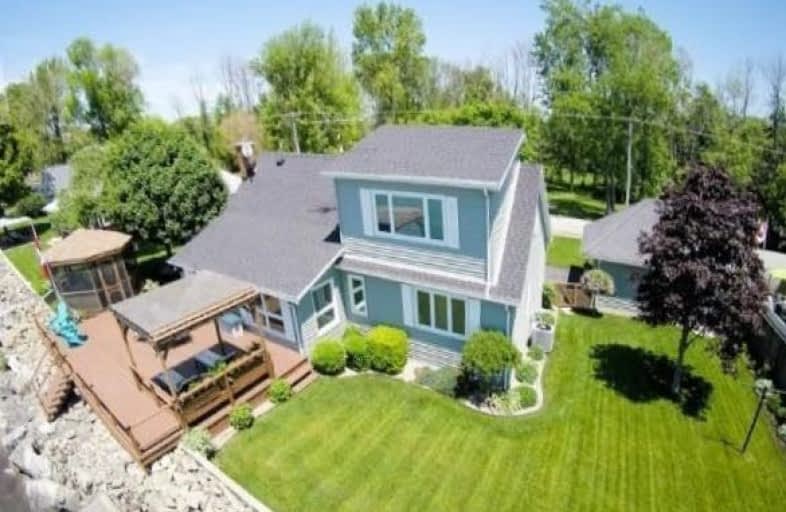
Gore Hill Public School
Elementary: Public
3.02 km
Mill Street Public School
Elementary: Public
5.35 km
Margaret D Bennie Public School
Elementary: Public
4.91 km
St Louis Catholic School
Elementary: Catholic
5.70 km
Queen Elizabeth Public School
Elementary: Public
4.95 km
École élémentaire catholique Saint-Michel
Elementary: Catholic
4.76 km
Tilbury District High School
Secondary: Public
29.55 km
Cardinal Carter Catholic
Secondary: Catholic
5.30 km
Kingsville District High School
Secondary: Public
13.95 km
Essex District High School
Secondary: Public
28.86 km
Belle River District High School
Secondary: Public
33.60 km
Leamington District Secondary School
Secondary: Public
6.04 km


