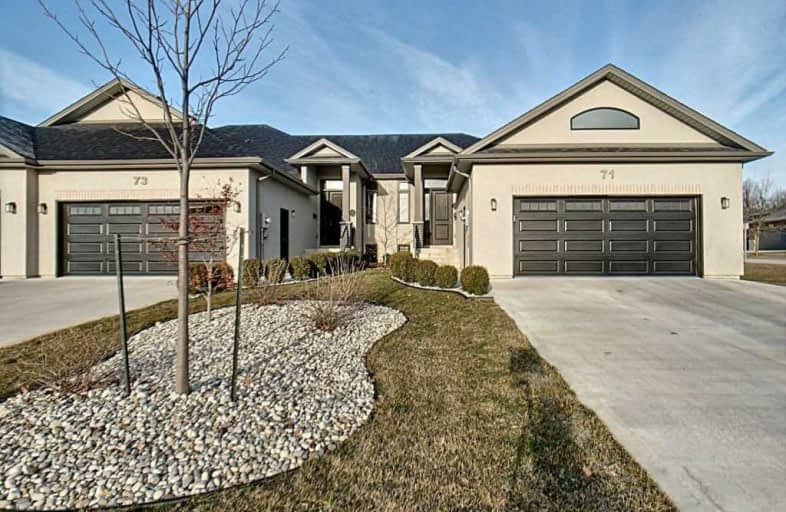Sold on May 14, 2020
Note: Property is not currently for sale or for rent.

-
Type: Att/Row/Twnhouse
-
Style: Bungalow
-
Size: 1100 sqft
-
Lot Size: 48.7 x 117 Feet
-
Age: 0-5 years
-
Taxes: $4,895 per year
-
Days on Site: 59 Days
-
Added: Mar 16, 2020 (1 month on market)
-
Updated:
-
Last Checked: 3 months ago
-
MLS®#: X4723360
-
Listed By: Purplebricks, brokerage
Simply Stunning 2+2 Bedroom End Unit Townhome In The Heart Of Leamington, Close To Schools And All Amenities. This Wonderful Home Offers Open Concept Main Floor Which Features Large Master Bedroom With Ensuite Bath And Doors To Your Own Sunroom! Basement Features Large Family Room, Large, Finished Laundry Room, And 2 Bedrooms. Beautiful Gas Fireplace On Both Levels.
Property Details
Facts for 71 Carolina Woods Crescent, Leamington
Status
Days on Market: 59
Last Status: Sold
Sold Date: May 14, 2020
Closed Date: Jun 15, 2020
Expiry Date: Jul 15, 2020
Sold Price: $434,000
Unavailable Date: May 14, 2020
Input Date: Mar 16, 2020
Property
Status: Sale
Property Type: Att/Row/Twnhouse
Style: Bungalow
Size (sq ft): 1100
Age: 0-5
Area: Leamington
Availability Date: Flex
Inside
Bedrooms: 2
Bedrooms Plus: 2
Bathrooms: 3
Kitchens: 1
Rooms: 5
Den/Family Room: Yes
Air Conditioning: Central Air
Fireplace: Yes
Laundry Level: Lower
Central Vacuum: Y
Washrooms: 3
Building
Basement: Finished
Heat Type: Forced Air
Heat Source: Gas
Exterior: Brick
Exterior: Stucco/Plaster
Water Supply: Municipal
Special Designation: Unknown
Parking
Driveway: Private
Garage Spaces: 2
Garage Type: Attached
Covered Parking Spaces: 4
Total Parking Spaces: 6
Fees
Tax Year: 2019
Tax Legal Description: Pt Lt 7 Conc 1; Leamington Pts 31 & 32 Pl 12R20556
Taxes: $4,895
Land
Cross Street: Pulford Ave
Municipality District: Leamington
Fronting On: West
Pool: None
Sewer: Sewers
Lot Depth: 117 Feet
Lot Frontage: 48.7 Feet
Acres: < .50
Rooms
Room details for 71 Carolina Woods Crescent, Leamington
| Type | Dimensions | Description |
|---|---|---|
| Master Main | 4.04 x 4.29 | |
| 2nd Br Main | 2.92 x 3.23 | |
| Kitchen Main | 3.18 x 5.31 | |
| Living Main | 5.31 x 6.71 | |
| Sunroom Main | 2.87 x 4.27 | |
| 3rd Br Bsmt | 2.90 x 4.32 | |
| 4th Br Bsmt | 3.05 x 3.58 | |
| Family Bsmt | 4.95 x 9.70 | |
| Laundry Bsmt | 3.15 x 3.81 |
| XXXXXXXX | XXX XX, XXXX |
XXXX XXX XXXX |
$XXX,XXX |
| XXX XX, XXXX |
XXXXXX XXX XXXX |
$XXX,XXX | |
| XXXXXXXX | XXX XX, XXXX |
XXXX XXX XXXX |
$XXX,XXX |
| XXX XX, XXXX |
XXXXXX XXX XXXX |
$XXX,XXX |
| XXXXXXXX XXXX | XXX XX, XXXX | $434,000 XXX XXXX |
| XXXXXXXX XXXXXX | XXX XX, XXXX | $439,000 XXX XXXX |
| XXXXXXXX XXXX | XXX XX, XXXX | $355,000 XXX XXXX |
| XXXXXXXX XXXXXX | XXX XX, XXXX | $362,500 XXX XXXX |

Mill Street Public School
Elementary: PublicQueen of Peace Catholic School
Elementary: CatholicMargaret D Bennie Public School
Elementary: PublicSt Louis Catholic School
Elementary: CatholicQueen Elizabeth Public School
Elementary: PublicÉcole élémentaire catholique Saint-Michel
Elementary: CatholicTilbury District High School
Secondary: PublicCardinal Carter Catholic
Secondary: CatholicKingsville District High School
Secondary: PublicEssex District High School
Secondary: PublicBelle River District High School
Secondary: PublicLeamington District Secondary School
Secondary: Public

