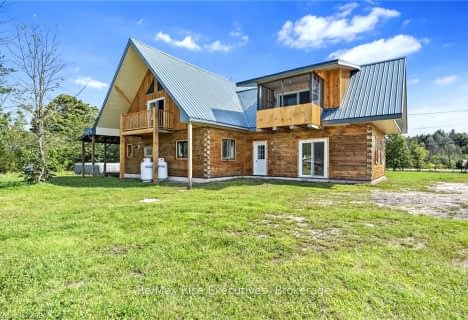
St Edward's School
Elementary: CatholicSweet's Corners Public School
Elementary: PublicRideau Vista Public School
Elementary: PublicSt. John Intermediate School
Elementary: CatholicRideau Intermediate School
Elementary: PublicSouth Crosby Public School
Elementary: PublicSt. Luke Catholic High School
Secondary: CatholicAthens District High School
Secondary: PublicRideau District High School
Secondary: PublicPerth and District Collegiate Institute
Secondary: PublicSt John Catholic High School
Secondary: CatholicSmiths Falls District Collegiate Institute
Secondary: Public- 1 bath
- 3 bed
1758 Highway 15, Rideau Lakes, Ontario • K0G 1E0 • 817 - Rideau Lakes (South Crosby) Twp
- 2 bath
- 3 bed
- 1100 sqft
11 Campbell Street, Rideau Lakes, Ontario • K0G 1V0 • 818 - Rideau Lakes (Bastard) Twp


