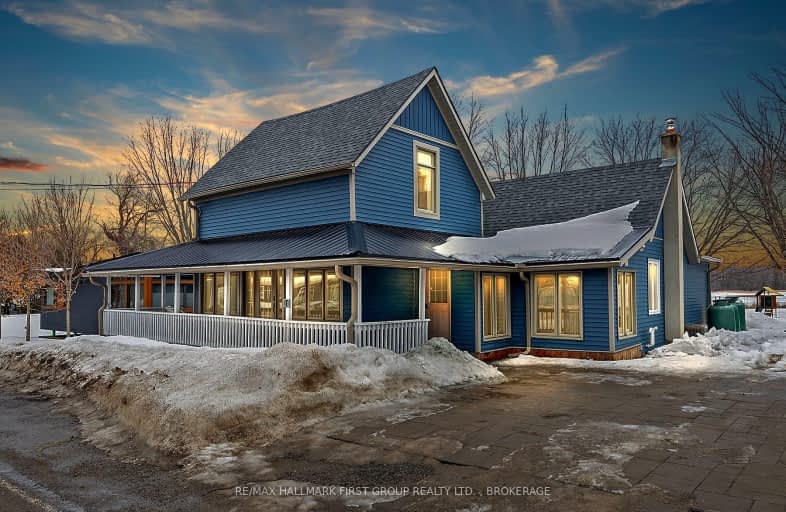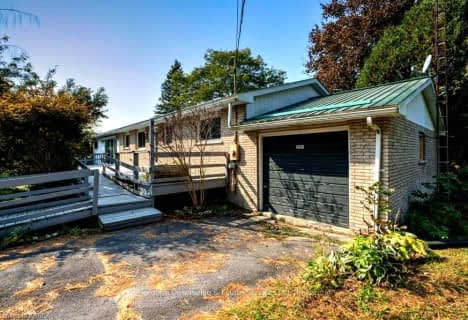Car-Dependent
- Most errands require a car.
Somewhat Bikeable
- Most errands require a car.

Sweet's Corners Public School
Elementary: PublicSt. John Intermediate School
Elementary: CatholicRideau Intermediate School
Elementary: PublicSouth Crosby Public School
Elementary: PublicSt Joseph's Separate School
Elementary: CatholicLombardy Public School
Elementary: PublicSt. Luke Catholic High School
Secondary: CatholicAthens District High School
Secondary: PublicRideau District High School
Secondary: PublicPerth and District Collegiate Institute
Secondary: PublicSt John Catholic High School
Secondary: CatholicSmiths Falls District Collegiate Institute
Secondary: Public-
Skate the Lake Registration Trailer
Portland ON 0.17km -
Kin Recreational Park
1.22km -
Hanna Memorial Park
14.06km
-
RBC Royal Bank
32 Colborne St, Portland ON K0G 1V0 0.14km -
BMO Bank of Montreal
28 Main St, Elgin ON K0G 1E0 10.45km -
RBC Royal Bank
24 Drummond St, Newboro ON K0G 1P0 11.45km



