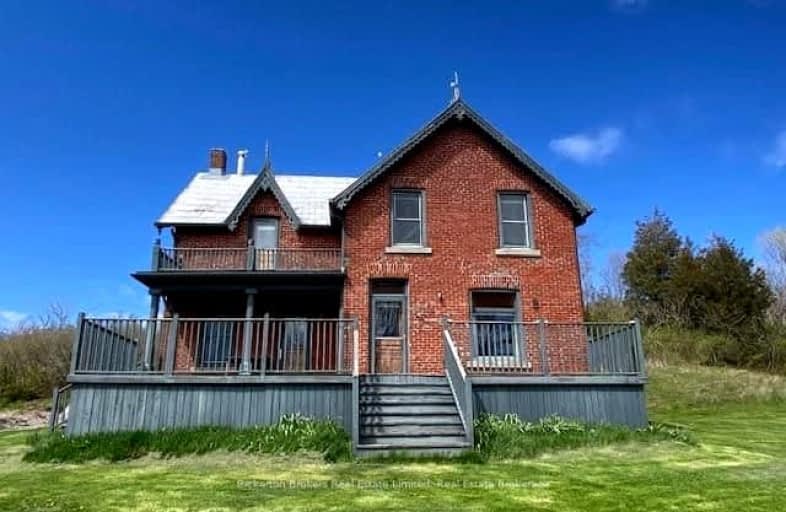Car-Dependent
- Almost all errands require a car.
0
/100
Somewhat Bikeable
- Most errands require a car.
27
/100

Sweet's Corners Public School
Elementary: Public
15.51 km
Gananoque Intermediate School
Elementary: Public
7.41 km
Joyceville Public School
Elementary: Public
17.44 km
Linklater Public School
Elementary: Public
7.64 km
Thousand Islands Elementary School
Elementary: Public
7.77 km
St Joseph's Separate School
Elementary: Catholic
7.29 km
Athens District High School
Secondary: Public
29.33 km
Rideau District High School
Secondary: Public
25.86 km
Gananoque Secondary School
Secondary: Public
7.42 km
Frontenac Learning Centre
Secondary: Public
34.04 km
La Salle Secondary School
Secondary: Public
31.05 km
Regiopolis/Notre-Dame Catholic High School
Secondary: Catholic
34.02 km
-
Thousand Islands National Park: Landons Bay
302 Thousand Islands Pky, Leeds and the Thousand Islands ON K7G 2V4 5.19km -
Gan Doggy Park
River St, Gananoque ON 7.61km -
Jerry Park
Lansdowne ON K0E 1L0 8.03km
-
CIBC
301 King St E, Gananoque ON K7G 1G6 7.32km -
TD Bank Financial Group
100 King St E, Gananoque ON K7G 1G2 7.7km -
TD Canada Trust Branch and ATM
100 King St E, Gananoque ON K7G 1G2 7.7km


