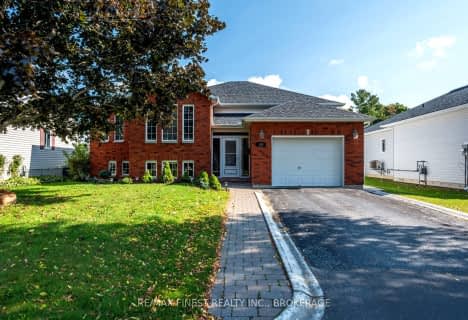Sold on Apr 20, 2022
Note: Property is not currently for sale or for rent.

-
Type: Detached
-
Style: Bungalow
-
Lot Size: 258 x 0 Acres
-
Age: 16-30 years
-
Taxes: $5,075 per year
-
Days on Site: 8 Days
-
Added: Oct 27, 2024 (1 week on market)
-
Updated:
-
Last Checked: 6 hours ago
-
MLS®#: X9059168
-
Listed By: Redmond realty ltd., brokerage
Your Search is Over! This Custom Built 2600 sq. ft. 4 bedroom, 3 1/2 bath brick home is just what you've been waiting for. Located in a quiet, safe, family subdivision just off the 1000 Island Parkway (Bike/Walking Path) with easy commute to Kingston/Brockville situated on a private park like lot offering spacious principle rooms, cathedral ceiling, gas fireplace, eat-in kitchen/formal dining area, bonus room over garage (4th bedroom) and so much more. Don't Hesitate! No offers will be considered prior to 1;00 p.m. April 20, 2022
Property Details
Facts for 116 CONNER Drive, Leeds & Grenville
Status
Days on Market: 8
Last Status: Sold
Sold Date: Apr 20, 2022
Closed Date: May 27, 2022
Expiry Date: Jul 31, 2022
Sold Price: $1,201,201
Unavailable Date: Apr 20, 2022
Input Date: Apr 13, 2022
Prior LSC: Sold
Property
Status: Sale
Property Type: Detached
Style: Bungalow
Age: 16-30
Availability Date: T.B.A.
Assessment Amount: $523,000
Assessment Year: 2016
Inside
Bedrooms: 3
Bathrooms: 4
Kitchens: 1
Rooms: 13
Air Conditioning: Central Air
Fireplace: Yes
Washrooms: 4
Utilities
Electricity: Yes
Cable: Yes
Telephone: Yes
Building
Basement: Other
Basement 2: Unfinished
Heat Type: Forced Air
Heat Source: Propane
Exterior: Brick
Elevator: N
UFFI: No
Water Supply Type: Drilled Well
Special Designation: Unknown
Retirement: N
Parking
Driveway: Other
Garage Spaces: 2
Garage Type: Attached
Covered Parking Spaces: 6
Total Parking Spaces: 8
Fees
Tax Year: 2021
Tax Legal Description: Leeds Plan 384, Lot 25, Twp. Leeds & 1000 Islands
Taxes: $5,075
Highlights
Feature: Golf
Land
Cross Street: 1000 Island Parkway
Fronting On: East
Parcel Number: 442430136
Pool: None
Sewer: Septic
Lot Frontage: 258 Acres
Acres: .50-1.99
Zoning: Residential
Easements Restrictions: Subdiv Covenants
Rooms
Room details for 116 CONNER Drive, Leeds & Grenville
| Type | Dimensions | Description |
|---|---|---|
| Bathroom Main | 2.34 x 2.82 | |
| Bathroom Main | 3.20 x 1.50 | |
| Other Main | 4.27 x 4.01 | Ensuite Bath |
| Br Main | 3.02 x 3.86 | |
| Breakfast Main | 3.05 x 4.78 | |
| Dining Main | 3.20 x 5.26 | |
| Kitchen Main | 5.16 x 4.01 | |
| Laundry Main | 2.08 x 1.88 | |
| Living Main | 4.80 x 5.26 | |
| Br Main | 3.63 x 4.01 | |
| Prim Bdrm Main | 4.90 x 4.01 | |
| Bathroom 2nd | 2.11 x 1.12 |
| XXXXXXXX | XXX XX, XXXX |
XXXX XXX XXXX |
$X,XXX,XXX |
| XXX XX, XXXX |
XXXXXX XXX XXXX |
$XXX,XXX |
| XXXXXXXX XXXX | XXX XX, XXXX | $1,201,201 XXX XXXX |
| XXXXXXXX XXXXXX | XXX XX, XXXX | $849,900 XXX XXXX |

Sweet's Corners Public School
Elementary: PublicGananoque Intermediate School
Elementary: PublicJoyceville Public School
Elementary: PublicLinklater Public School
Elementary: PublicThousand Islands Elementary School
Elementary: PublicSt Joseph's Separate School
Elementary: CatholicAthens District High School
Secondary: PublicRideau District High School
Secondary: PublicGananoque Secondary School
Secondary: PublicFrontenac Learning Centre
Secondary: PublicLa Salle Secondary School
Secondary: PublicRegiopolis/Notre-Dame Catholic High School
Secondary: Catholic- 2 bath
- 3 bed
155 ELMWOOD Drive, Gananoque, Ontario • K7G 1P2 • 821 - Gananoque

