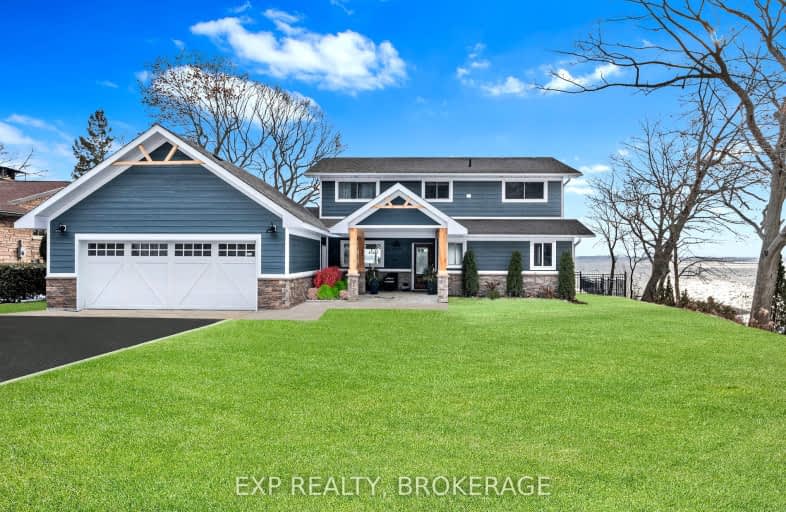Car-Dependent
- Almost all errands require a car.
0
/100
Somewhat Bikeable
- Most errands require a car.
36
/100

Sweet's Corners Public School
Elementary: Public
21.86 km
Gananoque Intermediate School
Elementary: Public
1.97 km
Joyceville Public School
Elementary: Public
16.43 km
Linklater Public School
Elementary: Public
2.69 km
Thousand Islands Elementary School
Elementary: Public
11.69 km
St Joseph's Separate School
Elementary: Catholic
2.52 km
Athens District High School
Secondary: Public
35.58 km
Rideau District High School
Secondary: Public
31.97 km
Gananoque Secondary School
Secondary: Public
2.00 km
Frontenac Learning Centre
Secondary: Public
30.77 km
La Salle Secondary School
Secondary: Public
27.52 km
Regiopolis/Notre-Dame Catholic High School
Secondary: Catholic
30.52 km
-
Gan Doggy Park
River St, Gananoque ON 2.43km -
Thousand Islands National Park: Landons Bay
302 Thousand Islands Pky, Leeds and the Thousand Islands ON K7G 2V4 3.07km -
Canoe Picnic Point State Park
Canoe Pt, Clayton, NY 13624 5.63km
-
CIBC
301 King St E, Gananoque ON K7G 1G6 2.15km -
BMO Bank of Montreal
101 King St E, Gananoque ON K7G 1G3 2.46km -
TD Bank Financial Group
100 King St E, Gananoque ON K7G 1G2 2.48km


