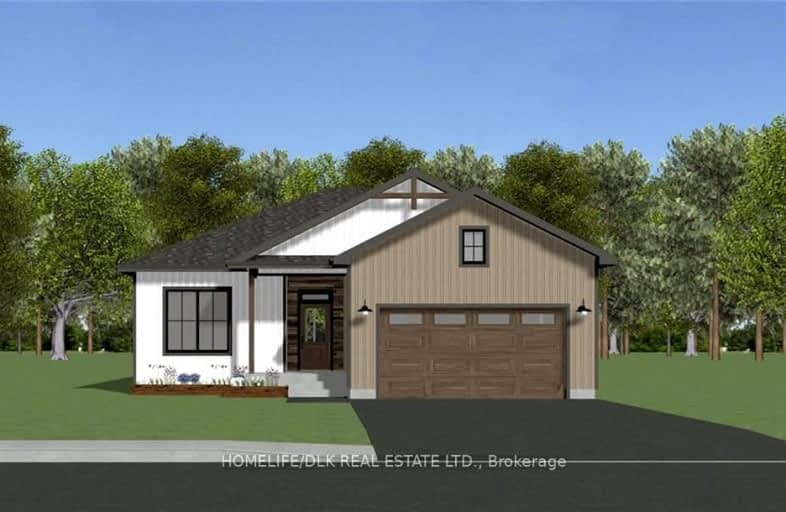
Holy Name of Mary Catholic School
Elementary: Catholic
7.38 km
Deseronto Public School
Elementary: Public
1.00 km
Selby Public School
Elementary: Public
14.13 km
J J O'Neill Catholic School
Elementary: Catholic
9.61 km
The Prince Charles School
Elementary: Public
10.19 km
Southview Public School
Elementary: Public
10.88 km
Gateway Community Education Centre
Secondary: Public
10.67 km
Nicholson Catholic College
Secondary: Catholic
26.07 km
Prince Edward Collegiate Institute
Secondary: Public
21.21 km
Moira Secondary School
Secondary: Public
23.59 km
St Theresa Catholic Secondary School
Secondary: Catholic
25.88 km
Napanee District Secondary School
Secondary: Public
9.99 km
-
Memorial Park
York Rd (btw Wyman & Old York), Tyendinaga ON K0K 2N0 4.76km -
Richmond Park
RR 6, Napanee ON K7R 3L1 9.69km -
Napanee Conservation Park
10 Victoria St (Pearl & Victoria), Napanee ON 10.43km
-
Cibc ATM
346 Main St, Deseronto ON K0K 1X0 0.8km -
CIBC
346 Main St, Deseronto ON K0K 1X0 0.81km -
BMO Bank of Montreal
Bell Blvd (Bell Blvd & Sidney St), Belleville ON 7.48km



