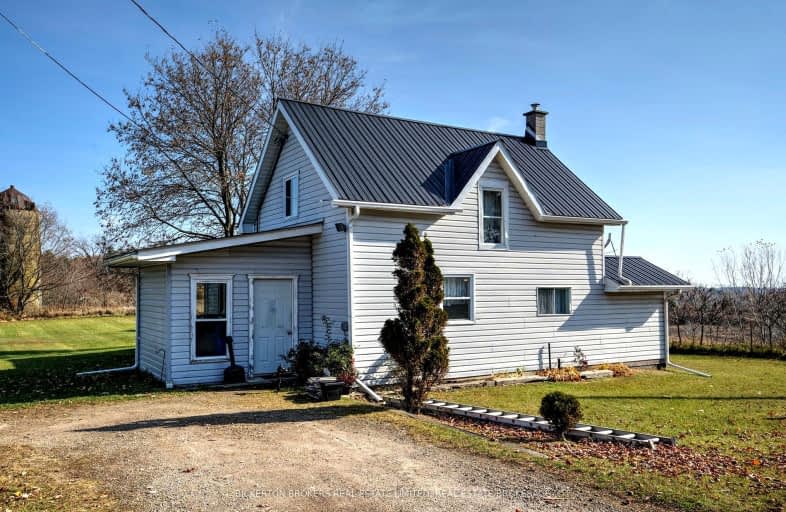Car-Dependent
- Almost all errands require a car.
0
/100
Somewhat Bikeable
- Almost all errands require a car.
18
/100

Sweet's Corners Public School
Elementary: Public
3.85 km
Gananoque Intermediate School
Elementary: Public
20.25 km
Rideau Intermediate School
Elementary: Public
11.62 km
South Crosby Public School
Elementary: Public
11.09 km
Linklater Public School
Elementary: Public
20.06 km
St Joseph's Separate School
Elementary: Catholic
19.78 km
Athens District High School
Secondary: Public
23.22 km
Rideau District High School
Secondary: Public
11.73 km
Gananoque Secondary School
Secondary: Public
20.24 km
Perth and District Collegiate Institute
Secondary: Public
44.03 km
St John Catholic High School
Secondary: Catholic
41.99 km
La Salle Secondary School
Secondary: Public
35.62 km
-
Furnace Falls Park
Lyndhurst Rd., Lyndhurst ON 6.9km -
Kendricks Park
245 Short Point Rd, Lyndhurst ON K0E 1N0 8.53km -
Upper Brewers Lock
Battersea ON 14.6km
-
BMO Bank of Montreal
1136 Prince St, Lansdowne ON K0E 1L0 18.03km -
CIBC
301 King St E, Gananoque ON K7G 1G6 20.04km -
TD Canada Trust ATM
100 King St E, Gananoque ON K7G 1G2 20.27km


