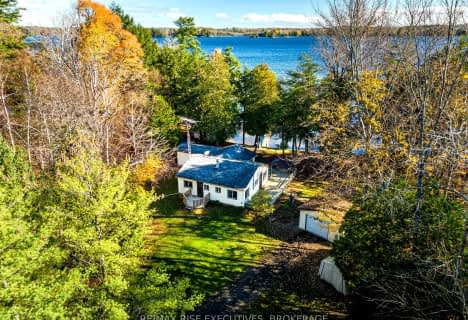
Athens Intermediate School
Elementary: PublicSweet's Corners Public School
Elementary: PublicRideau Intermediate School
Elementary: PublicSouth Crosby Public School
Elementary: PublicSt Joseph's Separate School
Elementary: CatholicPineview Public School
Elementary: PublicHanley Hall Catholic High School
Secondary: CatholicSt. Luke Catholic High School
Secondary: CatholicAthens District High School
Secondary: PublicRideau District High School
Secondary: PublicGananoque Secondary School
Secondary: PublicSmiths Falls District Collegiate Institute
Secondary: Public- 2 bath
- 3 bed
- 1100 sqft
1269 LB12, Rideau Lakes, Ontario • K0E 1N0 • 818 - Rideau Lakes (Bastard) Twp

