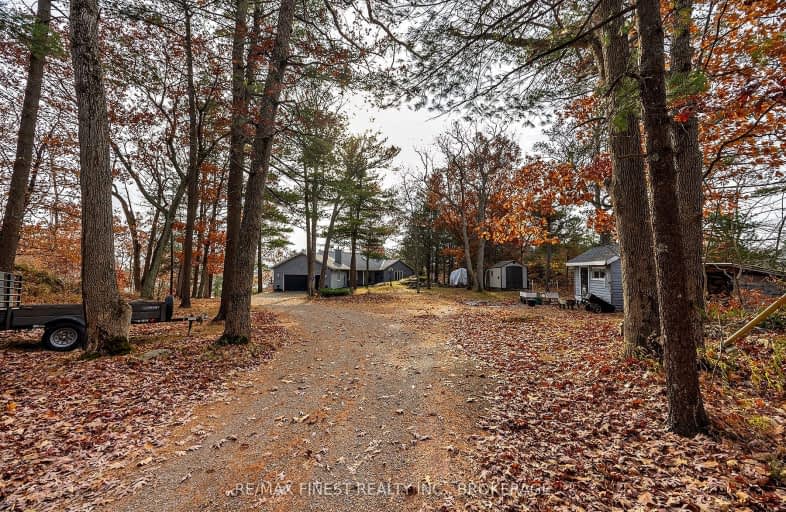
Car-Dependent
- Almost all errands require a car.
Somewhat Bikeable
- Most errands require a car.

Athens Intermediate School
Elementary: PublicFront of Yonge Elementary School
Elementary: PublicMeadowview Public School
Elementary: PublicLyn Public School
Elementary: PublicPineview Public School
Elementary: PublicThousand Islands Elementary School
Elementary: PublicÉcole secondaire catholique Académie catholique Ange-Gabriel
Secondary: CatholicAthens District High School
Secondary: PublicGananoque Secondary School
Secondary: PublicBrockville Collegiate Institute
Secondary: PublicSt Mary's High School
Secondary: CatholicThousand Islands Secondary School
Secondary: Public-
Bartlett Park
1.52km -
Thousand Islands National Park of Canada
1121 Thousand Islands Pky (Mallorytown Rd), Mallorytown ON K0E 1R0 2.97km -
Kring Point State Park
25950 Kring Point Rd, Redwood, NY 13679 6.61km
-
RBC Royal Bank ATM
4 Quabbin Rd, Mallorytown ON K0E 1R0 4.94km -
Watertown Savings Bank
4 Market St, Alexandria Bay, NY 13607 11.09km -
BMO Bank of Montreal
1136 Prince St, Lansdowne ON K0E 1L0 11.16km

