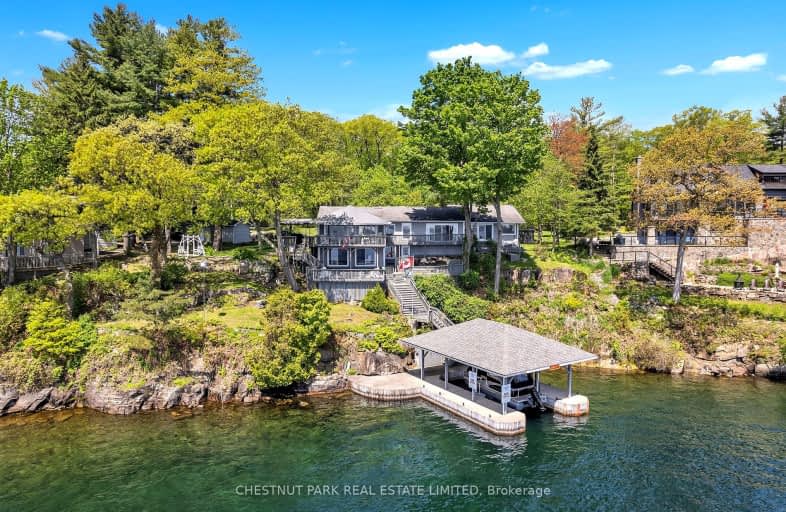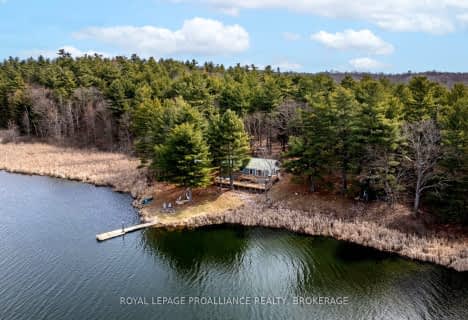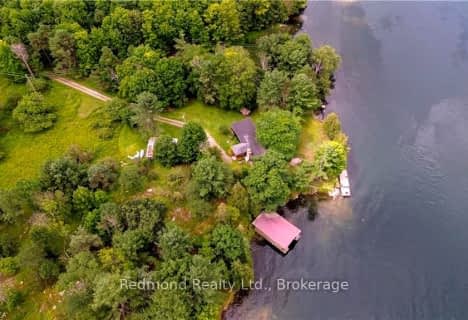Car-Dependent
- Almost all errands require a car.
Somewhat Bikeable
- Most errands require a car.

Sweet's Corners Public School
Elementary: PublicFront of Yonge Elementary School
Elementary: PublicGananoque Intermediate School
Elementary: PublicLinklater Public School
Elementary: PublicThousand Islands Elementary School
Elementary: PublicSt Joseph's Separate School
Elementary: CatholicÉcole secondaire catholique Académie catholique Ange-Gabriel
Secondary: CatholicAthens District High School
Secondary: PublicRideau District High School
Secondary: PublicGananoque Secondary School
Secondary: PublicSt Mary's High School
Secondary: CatholicThousand Islands Secondary School
Secondary: Public-
Cornwalls Pub
19 Front Street, Mallorytown, ON K0E 1V0 5.91km -
The Sunken Rock
6 Church St 7.21km -
Top of the Bay Tex Mex Bar and Bistro
1 James St - Upstairs 7.22km
-
Wake & Bake Coffee Shop
3 James St, Ste C 7.22km -
P J's River Rat Cafe
Rte 12 & Rte 180 9.7km -
Tricia's Rondette
40685 State Rte 12 11.72km
-
Northern Physical Therapy and Fitness
307 Riverside Dr 14.57km -
Planet Fitness
2399 Parkedale Ave, Brockville, ON K6V 3G9 36.34km -
GoodLife Fitness
64 Barrack St, Kingston, ON K7K 7A9 40.55km
-
Kinney Drugs
21 State Rte 12 7.75km -
Shoppers Drug Mart
615 King Street E, Gananoque, ON K7G 1H4 14.12km -
Kinney Drugs
822 James St 15.43km
-
Donnelly's On The River
95 Ivy Lea Road, Lansdowne, ON K0E 1L0 0.49km -
Hill Island Resort
37 Skydeck Road, Lansdowne, ON K0E 1L0 1.82km -
The Ivy
61 Shipmans Lane, Lansdowne, ON K0E 1L0 2.11km
-
1000 Islands Mall
2399 Parkedale Avenue, Brockville, ON K6V 3G9 36.37km -
Family Dollar
88 Church St 7.68km -
Canadian Tire
705 King Street E, Gananoque, ON K7G 1H4 11.9km
-
Price Chopper
43615 Nys Rt 12 7.49km -
Alexandria Bay Big M Supermarket
45560 NY-12 7.72km -
The Guzzle
42205 Rainbow St E 8.36km
-
Beer Store
970 Edward Street N, Prescott, ON K0E 1T0 55.28km
-
Highmile Mobile Auto Repair
7.51km -
Bonnie Castle Resort and Marina
31 Holland St 7.4km -
Swan Bay Resort
43615 State Route 12 7.5km
-
Alexandria Bay Drive Inn
45148 Bailey Settlement Rd 9.03km -
Bay Drive-In Theatre
RR 26 9.04km -
HMG's Silver Cinema
345 Herbert Street, Gananoque, ON K7G 1R2 12.49km
-
MacSherry Library
112 Walton St 8.06km -
Gananoque Public Library
100 Park Street, Gananoque, ON K7G 2Y5 13.26km -
Kingston Frontenac Public Library
130 Johnson Street, Kingston, ON K7L 1X8 40.92km
-
River Hospital
4 Fuller St 7.11km -
Brockville General Hospital
75 Charles Street, Brockville, ON K6V 1S8 36.73km -
Philadelphia Medical Center
32787 Route 11 33.13km
-
Waterson Point State Park
[46000-46837] Waterson Point Rd, Wellesley Island, NY 13640 2.15km -
Wellesley Island State Park
45920 County Route 191, Wellesley Island, NY 13640 3.25km -
Dewolf Point State Park
45920 County Route 191, Fineview, NY 13640 3.25km
-
BMO Bank of Montreal
1136 Prince St, Lansdowne ON K0E 1L0 5.28km -
Gouverneur Savings & Loan Association
15 State Route 12, Alexandria Bay, NY 13607 7.76km -
Associated Bank
15 Nys Rte 12, Alexandria Bay, NY 13607 7.76km
- 2 bath
- 3 bed
1 Hickey Island, Leeds and the Thousand Islands, Ontario • K0E 1L0 • Leeds and the Thousand Islands








