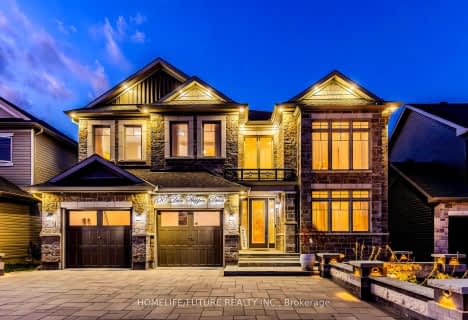Car-Dependent
- Most errands require a car.
Some Transit
- Most errands require a car.
Somewhat Bikeable
- Most errands require a car.

Vimy Ridge Public School
Elementary: PublicBlossom Park Public School
Elementary: PublicÉcole élémentaire catholique Sainte-Bernadette
Elementary: CatholicSt Mary (Gloucester) Elementary School
Elementary: CatholicSt Bernard Elementary School
Elementary: CatholicSawmill Creek Elementary School
Elementary: PublicÉcole secondaire publique L'Alternative
Secondary: PublicHillcrest High School
Secondary: PublicÉcole secondaire des adultes Le Carrefour
Secondary: PublicRidgemont High School
Secondary: PublicSt. Francis Xavier (9-12) Catholic School
Secondary: CatholicCanterbury High School
Secondary: Public-
Aladdin Park
3939 Albion Rd (Aladdin Ln.), Ottawa ON 4.24km -
Calzavara Family Park
1602 Blohm Dr (Johnston Rd), Ottawa ON 5.98km -
windsor park in Downpatrick
6.49km
-
Scotiabank
4760 Bank St, Ottawa ON K1T 0K8 0.8km -
Scotiabank
2515 Bank St, Ottawa ON K1V 0Y4 5.77km -
President's Choice Financial
2210C Bank St, Ottawa ON K1V 1J5 6.39km
- 4 bath
- 5 bed
- 3500 sqft
100 Dunn Skipper Drive, Blossom Park - Airport and Area, Ontario • K1X 0G1 • 2605 - Blossom Park/Kemp Park/Findlay Creek
- 4 bath
- 5 bed
- 2500 sqft
920 OMAGAKI Way, Blossom Park - Airport and Area, Ontario • K1X 0J2 • 2605 - Blossom Park/Kemp Park/Findlay Creek




