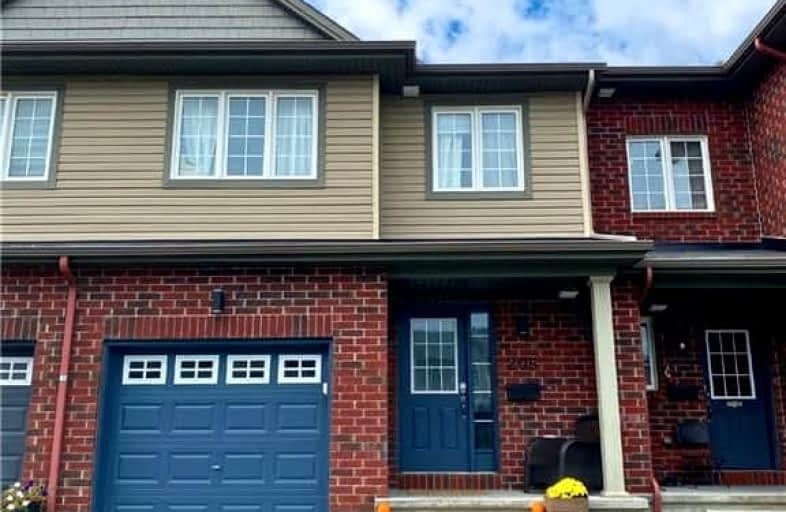Sold on Jul 25, 2018
Note: Property is not currently for sale or for rent.

-
Type: Other
-
Style: 2-Storey
-
Lot Size: 20.01 x 98.43
-
Age: No Data
-
Taxes: $3,696 per year
-
Days on Site: 56 Days
-
Added: Dec 17, 2024 (1 month on market)
-
Updated:
-
Last Checked: 3 months ago
-
MLS®#: X10205077
-
Listed By: One percent realty ltd.
Flooring: Tile, Flooring: Hardwood, Welcome to 205 Kingswell! Original owner, freshly painted, pristine and one of the largest townhomes in the area. 2,280 sq ft of living space. Open concept main floor features tiled entry, modern hardwood throughout, gas fireplace, updated kitchen with stainless steel appliances included. Spacious master bedroom on 2nd level with 5 piece en suite bath and walk in closet, 2 well sized guest bedrooms, full bath and laundry room with washer/dryer included! Large rec room in basement perfect for the kids to enjoy with 3 piece bath rough in and plenty of storage space. Fully fenced rear yard. Carpet shampooed and freshly painted throughout in May '18. Central vac rough in, Central Air. Average utilities: Hydro: $70/month, gas: $60/month, Water and sewer $120/two months. Quick closing available. Schedule a visit today!, Flooring: Carpet Wall To Wall
Property Details
Facts for 205 KINGSWELL Street, Leitrim
Status
Days on Market: 56
Last Status: Sold
Sold Date: Jul 25, 2018
Closed Date: Aug 03, 2018
Expiry Date: Aug 21, 2018
Sold Price: $397,000
Unavailable Date: Nov 30, -0001
Input Date: May 30, 2018
Property
Status: Sale
Property Type: Other
Style: 2-Storey
Area: Leitrim
Community: 2501 - Leitrim
Availability Date: TBA
Inside
Bedrooms: 3
Bathrooms: 3
Air Conditioning: Central Air
Washrooms: 3
Utilities
Gas: Yes
Building
Basement: Finished
Basement 2: Full
Heat Type: Forced Air
Heat Source: Gas
Exterior: Brick
Exterior: Other
Water Supply: Municipal
Parking
Garage Spaces: 1
Garage Type: Attached
Total Parking Spaces: 3
Fees
Tax Year: 2017
Tax Legal Description: PART OF BLOCK 105 PLAN 4M1462, PARTS 3 AND 4 PLAN 4R26674 SUBJEC
Taxes: $3,696
Highlights
Feature: Fenced Yard
Feature: Golf
Feature: Park
Feature: Public Transit
Land
Cross Street: Bank Street to Rotar
Municipality District: Leitrim
Fronting On: East
Parcel Number: 043450495
Sewer: Sewers
Lot Depth: 98.43
Lot Frontage: 20.01
Zoning: Residential
| XXXXXXXX | XXX XX, XXXX |
XXXX XXX XXXX |
$XXX,XXX |
| XXX XX, XXXX |
XXXXXX XXX XXXX |
$XXX,XXX | |
| XXXXXXXX | XXX XX, XXXX |
XXXX XXX XXXX |
$XXX,XXX |
| XXX XX, XXXX |
XXXXXX XXX XXXX |
$XXX,XXX |
| XXXXXXXX XXXX | XXX XX, XXXX | $397,000 XXX XXXX |
| XXXXXXXX XXXXXX | XXX XX, XXXX | $397,000 XXX XXXX |
| XXXXXXXX XXXX | XXX XX, XXXX | $662,500 XXX XXXX |
| XXXXXXXX XXXXXX | XXX XX, XXXX | $689,900 XXX XXXX |

Vimy Ridge Public School
Elementary: PublicBlossom Park Public School
Elementary: PublicÉcole élémentaire catholique Sainte-Bernadette
Elementary: CatholicSt Bernard Elementary School
Elementary: CatholicSawmill Creek Elementary School
Elementary: PublicÉcole élémentaire publique Gabrielle-Roy
Elementary: PublicÉcole secondaire publique L'Alternative
Secondary: PublicHillcrest High School
Secondary: PublicÉcole secondaire des adultes Le Carrefour
Secondary: PublicRidgemont High School
Secondary: PublicSt Patrick's High School
Secondary: CatholicCanterbury High School
Secondary: Public