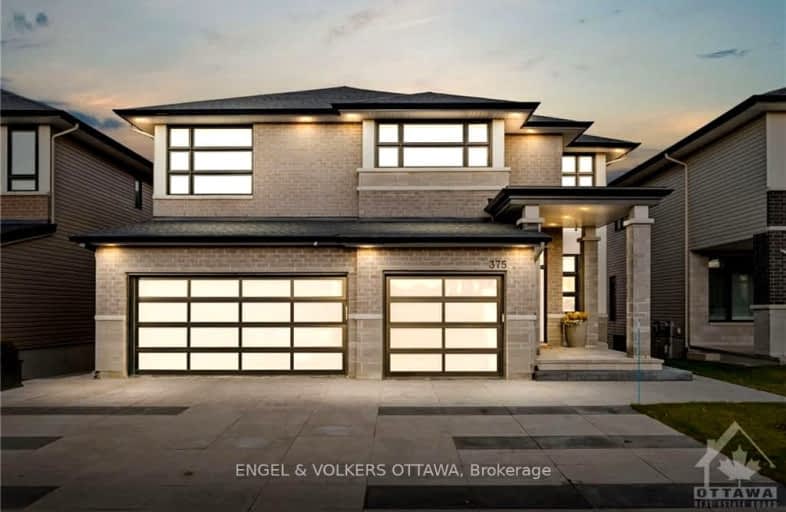Car-Dependent
- Almost all errands require a car.
Some Transit
- Most errands require a car.
Somewhat Bikeable
- Most errands require a car.

Vimy Ridge Public School
Elementary: PublicBlossom Park Public School
Elementary: PublicÉcole élémentaire catholique Sainte-Bernadette
Elementary: CatholicSt Mary (Gloucester) Elementary School
Elementary: CatholicSt Bernard Elementary School
Elementary: CatholicSt Thomas More Elementary School
Elementary: CatholicÉcole secondaire publique L'Alternative
Secondary: PublicHillcrest High School
Secondary: PublicÉcole secondaire des adultes Le Carrefour
Secondary: PublicRidgemont High School
Secondary: PublicSt. Francis Xavier (9-12) Catholic School
Secondary: CatholicCanterbury High School
Secondary: Public-
Aladdin Park
3939 Albion Rd (Aladdin Ln.), Ottawa ON 4.63km -
Emerald Grove Park
5.28km -
Calzavara Family Park
1602 Blohm Dr (Johnston Rd), Ottawa ON 6.24km
-
CIBC
2931 Bank St, Gloucester ON K1T 1N7 4.45km -
Ottawa-South Keys Shopping Centre Br
2210 Bank St (Hunt Club Rd.), Ottawa ON K1V 1J5 6.95km -
Scotiabank
3332 McCarthy Rd, Ottawa ON K1V 0H9 7.72km
- 5 bath
- 4 bed
79 Esban Drive, Blossom Park - Airport and Area, Ontario • K1X 0H3 • 2605 - Blossom Park/Kemp Park/Findlay Creek
- 4 bath
- 4 bed
- 3500 sqft
3381 Findlay Creek Drive, Blossom Park - Airport and Area, Ontario • K1T 0V5 • 2605 - Blossom Park/Kemp Park/Findlay Creek
- 4 bath
- 5 bed
- 3000 sqft
339 Shuttleworth Drive, Leitrim, Ontario • K1T 0T6 • 2501 - Leitrim
- 4 bath
- 4 bed
- 3500 sqft
644 Moonflower Crescent, Blossom Park - Airport and Area, Ontario • K1T 0X8 • 2605 - Blossom Park/Kemp Park/Findlay Creek






