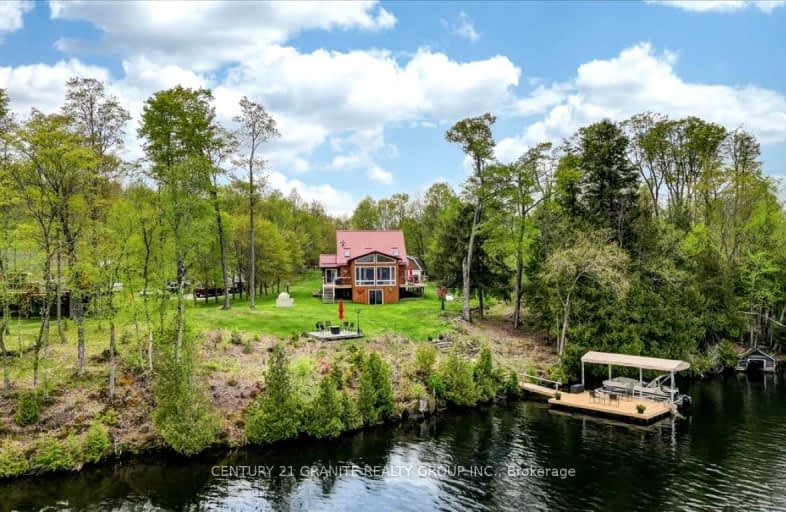Car-Dependent
- Almost all errands require a car.
0
/100
Somewhat Bikeable
- Most errands require a car.
26
/100

Coe Hill Public School
Elementary: Public
11.67 km
Hermon Public School
Elementary: Public
32.46 km
Madoc Township Public School
Elementary: Public
33.18 km
Marmora Senior Public School
Elementary: Public
37.02 km
Our Lady of Mercy Catholic School
Elementary: Catholic
29.22 km
York River Public School
Elementary: Public
28.43 km
North Addington Education Centre
Secondary: Public
40.13 km
Norwood District High School
Secondary: Public
53.48 km
Madawaska Valley District High School
Secondary: Public
73.37 km
North Hastings High School
Secondary: Public
29.39 km
Campbellford District High School
Secondary: Public
57.50 km
Centre Hastings Secondary School
Secondary: Public
39.49 km
-
Coe Hill Park
Coe Hill ON 12.44km -
Riverside Park Bancroft
Bancroft ON 29.47km -
Millennium Park
Bancroft ON 29.9km
-
TD Canada Trust Branch and ATM
25 Hastings St N, Bancroft ON K0L 1C0 29.03km -
TD Canada Trust ATM
132 Hastings St N, Bancroft ON K0L 1C0 29.04km -
TD Bank Financial Group
25 Hastings St N, Bancroft ON K0L 1C0 29.03km


