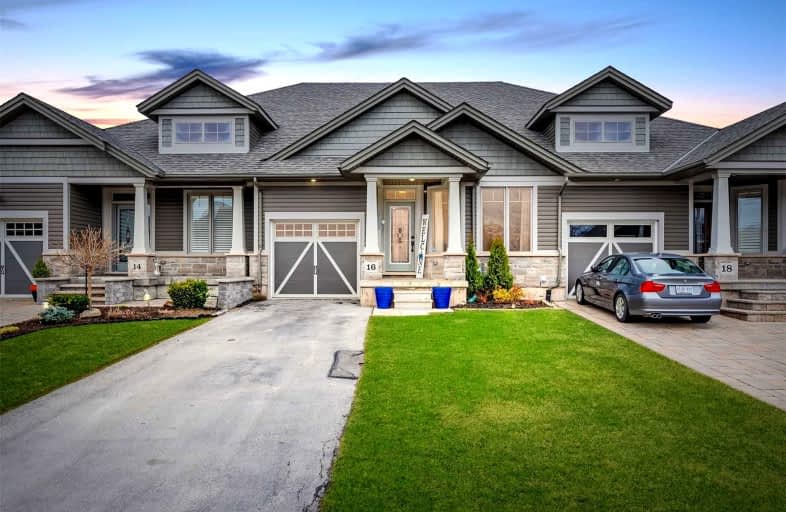Sold on Apr 26, 2022
Note: Property is not currently for sale or for rent.

-
Type: Att/Row/Twnhouse
-
Style: Bungaloft
-
Size: 2000 sqft
-
Lot Size: 26.12 x 111.12 Feet
-
Age: 6-15 years
-
Taxes: $4,142 per year
-
Days on Site: 7 Days
-
Added: Apr 19, 2022 (1 week on market)
-
Updated:
-
Last Checked: 1 month ago
-
MLS®#: X5582812
-
Listed By: Your home sold guaranteed realty elite, brokerage
Gorgeous Bungaloft Townhome!! Huge Master Suite!! Main Floor Bedrooms!! This 3-Bedroom Smithville Home Offers 2 Main Level Bedrooms Within Walking Distance To Town, Schools & Sports Centre. The Main Level Features An Open Kitchen W/Oversized Island, Gas Stove, Double Sink & Ss Appliances. An Eat-In Kitchen Looks Into The Main Floor Living Room, Leading Out To A Spacious Deck W/Gazebo, Perfect For Entertaining. The Main Level Features 9 Ft. Ceilings & Offers 2 Bedrooms, A 3-Piece Bathroom & 2-Piece Guest
Extras
Bathroom. The Upper Level Features A Bright Over-Sized Master Suite With A 4-Piece Bathroom, & Huge Bonus/Rec Room Loft Area. Beautifully Upgraded. Central Vac., 2-Car Driveway, Built In 2014.
Property Details
Facts for 16 Brookside Terrace, Lincoln
Status
Days on Market: 7
Last Status: Sold
Sold Date: Apr 26, 2022
Closed Date: Jul 07, 2022
Expiry Date: Aug 19, 2022
Sold Price: $825,000
Unavailable Date: Apr 26, 2022
Input Date: Apr 19, 2022
Prior LSC: Listing with no contract changes
Property
Status: Sale
Property Type: Att/Row/Twnhouse
Style: Bungaloft
Size (sq ft): 2000
Age: 6-15
Area: Lincoln
Availability Date: 30-59 Days
Assessment Amount: $351,000
Assessment Year: 2016
Inside
Bedrooms: 3
Bathrooms: 3
Kitchens: 1
Rooms: 10
Den/Family Room: Yes
Air Conditioning: Central Air
Fireplace: No
Central Vacuum: Y
Washrooms: 3
Building
Basement: Full
Basement 2: Unfinished
Heat Type: Forced Air
Heat Source: Gas
Exterior: Brick Front
Exterior: Vinyl Siding
Water Supply: Municipal
Special Designation: Unknown
Parking
Driveway: Private
Garage Spaces: 1
Garage Type: Attached
Covered Parking Spaces: 2
Total Parking Spaces: 3
Fees
Tax Year: 2021
Tax Legal Description: Lot 37..*Full Legal Description In Attachments
Taxes: $4,142
Highlights
Feature: Park
Feature: Rec Centre
Feature: School
Land
Cross Street: Manorwood Dr.
Municipality District: Lincoln
Fronting On: West
Parcel Number: 460551472
Pool: None
Sewer: Sewers
Lot Depth: 111.12 Feet
Lot Frontage: 26.12 Feet
Acres: < .50
Additional Media
- Virtual Tour: https://unbranded.youriguide.com/16_brookside_terrace_smithville_on/
Rooms
Room details for 16 Brookside Terrace, Lincoln
| Type | Dimensions | Description |
|---|---|---|
| Kitchen Main | 3.96 x 4.62 | |
| Dining Main | 2.21 x 5.00 | |
| Living Main | 3.89 x 4.47 | |
| Bathroom Main | - | 2 Pc Bath |
| 2nd Br Main | 3.68 x 5.00 | |
| 3rd Br Main | 3.05 x 3.96 | |
| Bathroom Main | - | 3 Pc Bath |
| Prim Bdrm 2nd | 4.29 x 6.93 | Ensuite Bath |
| Bathroom 2nd | - | 4 Pc Ensuite |
| Family 2nd | 4.98 x 6.53 |
| XXXXXXXX | XXX XX, XXXX |
XXXX XXX XXXX |
$XXX,XXX |
| XXX XX, XXXX |
XXXXXX XXX XXXX |
$XXX,XXX | |
| XXXXXXXX | XXX XX, XXXX |
XXXXXXX XXX XXXX |
|
| XXX XX, XXXX |
XXXXXX XXX XXXX |
$XXX,XXX | |
| XXXXXXXX | XXX XX, XXXX |
XXXXXXX XXX XXXX |
|
| XXX XX, XXXX |
XXXXXX XXX XXXX |
$XXX,XXX |
| XXXXXXXX XXXX | XXX XX, XXXX | $825,000 XXX XXXX |
| XXXXXXXX XXXXXX | XXX XX, XXXX | $699,900 XXX XXXX |
| XXXXXXXX XXXXXXX | XXX XX, XXXX | XXX XXXX |
| XXXXXXXX XXXXXX | XXX XX, XXXX | $899,900 XXX XXXX |
| XXXXXXXX XXXXXXX | XXX XX, XXXX | XXX XXXX |
| XXXXXXXX XXXXXX | XXX XX, XXXX | $779,900 XXX XXXX |

Keewatin Public School
Elementary: PublicEvergreen Public School
Elementary: PublicSt Louis Separate School
Elementary: CatholicBeaver Brae Senior Elementary School
Elementary: PublicSt Thomas Aquinas High School
Elementary: CatholicKing George VI Public School
Elementary: PublicRainy River High School
Secondary: PublicRed Lake District High School
Secondary: PublicSt Thomas Aquinas High School
Secondary: CatholicBeaver Brae Secondary School
Secondary: PublicDryden High School
Secondary: PublicFort Frances High School
Secondary: Public

