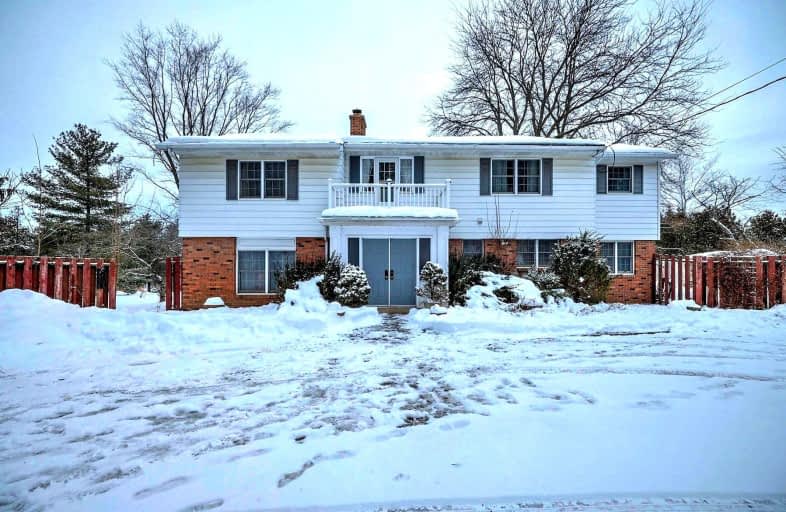Sold on Feb 01, 2022
Note: Property is not currently for sale or for rent.

-
Type: Detached
-
Style: 2-Storey
-
Size: 2000 sqft
-
Lot Size: 230.52 x 445.2 Feet
-
Age: 51-99 years
-
Taxes: $6,272 per year
-
Days on Site: 6 Days
-
Added: Jan 26, 2022 (6 days on market)
-
Updated:
-
Last Checked: 1 month ago
-
MLS®#: X5481674
-
Listed By: Boldt realty inc., brokerage
Beautiful 2 Bdrm, 2 Storey Home Situated On 7.45 Acres, Backing On To Rockway Vineyards Golf Course With A Park-Like Yard.Large Entryway Leads Into Sunk-In Traditional Living And Dining Room With Stunning Property Views. Main Floor Features 2 Pc Bath, Large Kitchen, Laundry Area, And Attached Mudroom Leading Out To Detached Dbl Garage. 2 Bdrms Upstairs Both With Ensuites And Primary Bdrm Features Access To Solarium And Attached Library/Office, Easily Be
Extras
Converted To Another Bedroom. Views Of Toronto From Upstairs. Bsmt Has A Rec-Room, Steps Down Into Canning/Storage Area With Lots Of Built-In Cupboards And Another Workshop Room. Small Shed And Greenhouse In The Back. Just Outside St. Catha
Property Details
Facts for 2123 Ellis Avenue, Lincoln
Status
Days on Market: 6
Last Status: Sold
Sold Date: Feb 01, 2022
Closed Date: Mar 09, 2022
Expiry Date: Apr 15, 2022
Sold Price: $1,565,999
Unavailable Date: Feb 01, 2022
Input Date: Jan 26, 2022
Property
Status: Sale
Property Type: Detached
Style: 2-Storey
Size (sq ft): 2000
Age: 51-99
Area: Lincoln
Availability Date: Before 3/5/22
Inside
Bedrooms: 2
Bathrooms: 3
Kitchens: 1
Rooms: 9
Den/Family Room: Yes
Air Conditioning: Central Air
Fireplace: Yes
Laundry Level: Main
Central Vacuum: N
Washrooms: 3
Building
Basement: Finished
Heat Type: Water
Heat Source: Other
Exterior: Brick
Exterior: Metal/Side
Elevator: N
UFFI: No
Water Supply: Other
Physically Handicapped-Equipped: N
Special Designation: Unknown
Other Structures: Garden Shed
Other Structures: Greenhouse
Retirement: N
Parking
Driveway: Pvt Double
Garage Spaces: 2
Garage Type: Detached
Covered Parking Spaces: 5
Total Parking Spaces: 5
Fees
Tax Year: 2022
Tax Legal Description: Pt Lt 10 Con 7 Louth Pt 2 30R681 And As In Ro19347
Taxes: $6,272
Highlights
Feature: Golf
Feature: Part Cleared
Feature: River/Stream
Feature: Wooded/Treed
Land
Cross Street: Ninth Street
Municipality District: Lincoln
Fronting On: North
Pool: None
Sewer: Septic
Lot Depth: 445.2 Feet
Lot Frontage: 230.52 Feet
Acres: 5-9.99
Zoning: Nec
Rooms
Room details for 2123 Ellis Avenue, Lincoln
| Type | Dimensions | Description |
|---|---|---|
| Foyer Main | 1.65 x 2.90 | |
| Living Main | 4.29 x 6.76 | |
| Dining Main | 4.29 x 4.29 | |
| Kitchen Main | 4.22 x 3.66 | |
| Pantry Main | 3.30 x 2.01 | |
| Br 2nd | 4.22 x 5.08 | 4 Pc Ensuite, W/W Closet |
| Solarium 2nd | 2.64 x 4.67 | |
| Library 2nd | 4.67 x 4.17 | |
| 2nd Br 2nd | 3.12 x 3.99 | 3 Pc Ensuite |
| Rec Bsmt | 3.86 x 5.97 | |
| Workshop Bsmt | 3.73 x 6.10 | |
| Other Bsmt | 3.99 x 5.82 |
| XXXXXXXX | XXX XX, XXXX |
XXXX XXX XXXX |
$X,XXX,XXX |
| XXX XX, XXXX |
XXXXXX XXX XXXX |
$X,XXX,XXX |
| XXXXXXXX XXXX | XXX XX, XXXX | $1,565,999 XXX XXXX |
| XXXXXXXX XXXXXX | XXX XX, XXXX | $1,299,900 XXX XXXX |

Woodland Public School
Elementary: PublicSt Edward Catholic Elementary School
Elementary: CatholicWestdale Public School
Elementary: PublicMother Teresa Catholic Elementary School
Elementary: CatholicGrapeview Public School
Elementary: PublicPower Glen School
Elementary: PublicDSBN Academy
Secondary: PublicSt Catharines Collegiate Institute and Vocational School
Secondary: PublicEden High School
Secondary: PublicE L Crossley Secondary School
Secondary: PublicSir Winston Churchill Secondary School
Secondary: PublicDenis Morris Catholic High School
Secondary: Catholic

