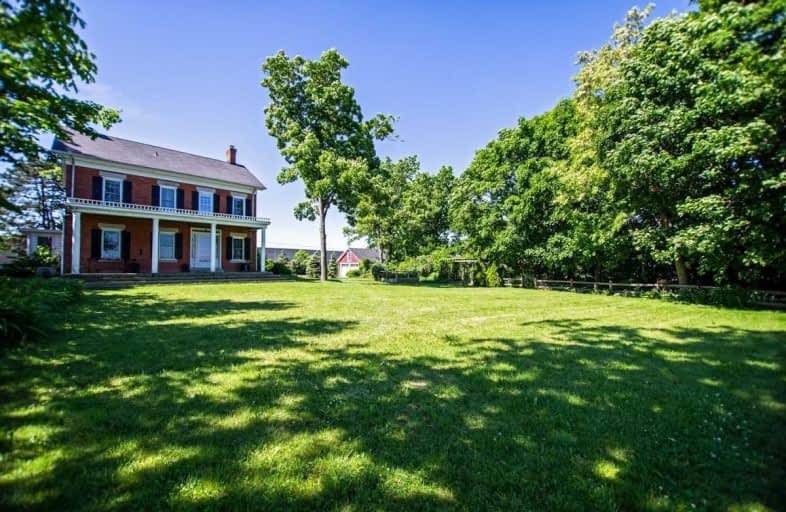
Woodland Public School
Elementary: Public
3.12 km
Gracefield Public School
Elementary: Public
5.60 km
St Edward Catholic Elementary School
Elementary: Catholic
3.35 km
Mother Teresa Catholic Elementary School
Elementary: Catholic
6.00 km
St Ann Catholic Elementary School
Elementary: Catholic
5.59 km
Twenty Valley Public School
Elementary: Public
4.34 km
DSBN Academy
Secondary: Public
8.62 km
Lifetime Learning Centre Secondary School
Secondary: Public
7.76 km
Saint Francis Catholic Secondary School
Secondary: Catholic
7.76 km
St Catharines Collegiate Institute and Vocational School
Secondary: Public
8.39 km
Eden High School
Secondary: Public
7.72 km
Governor Simcoe Secondary School
Secondary: Public
9.52 km
