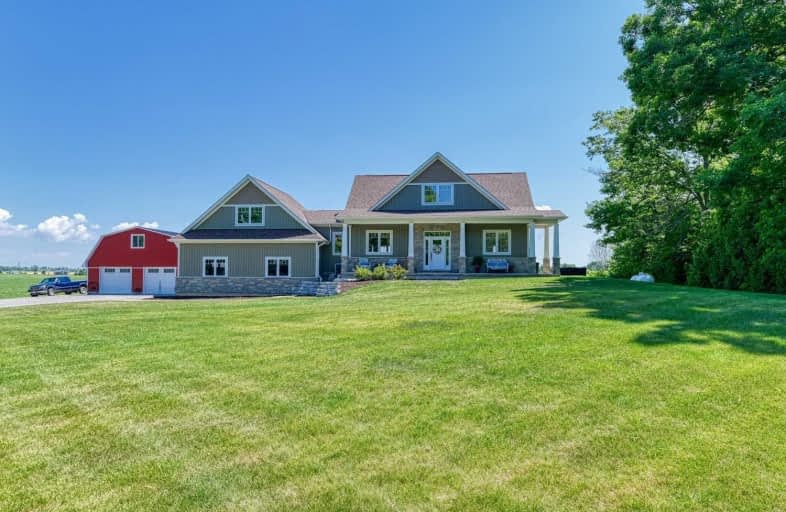Sold on Aug 15, 2020
Note: Property is not currently for sale or for rent.

-
Type: Detached
-
Style: 1 1/2 Storey
-
Size: 2000 sqft
-
Lot Size: 194.34 x 212.75 Feet
-
Age: 0-5 years
-
Taxes: $8,361 per year
-
Days on Site: 24 Days
-
Added: Jul 22, 2020 (3 weeks on market)
-
Updated:
-
Last Checked: 1 month ago
-
MLS®#: X4844547
-
Listed By: Three pillars realty inc, brokerage
Country Living At It's Best. 5 Minutes To Over A Dozen Wineries, 3 Top End Golf Courses And 5 Minutes To The Qew. This 3 Year Old Home Has 9Ft Ceilings And 3,195 Sq. Ft. Of Total Living Area With/Walk-Out Basement. 5 Bedrooms & 4 Baths. Hardwood Floor Through The Upstairs & Main Floor. All Custom Cabinets In The Kitchen, Bathrooms & Walk-Through Master Closet. Detached 32 X 40 2 Floor Shop W/100 Amp. Mn Floor Heated And Upper Has Heat & Ac. Quality Constr.
Property Details
Facts for 2754 Eighth Avenue, Lincoln
Status
Days on Market: 24
Last Status: Sold
Sold Date: Aug 15, 2020
Closed Date: Oct 30, 2020
Expiry Date: Feb 05, 2021
Sold Price: $1,233,000
Unavailable Date: Aug 15, 2020
Input Date: Jul 24, 2020
Property
Status: Sale
Property Type: Detached
Style: 1 1/2 Storey
Size (sq ft): 2000
Age: 0-5
Area: Lincoln
Availability Date: Flexible
Assessment Amount: $603,000
Assessment Year: 2016
Inside
Bedrooms: 3
Bedrooms Plus: 2
Bathrooms: 4
Kitchens: 1
Rooms: 8
Den/Family Room: Yes
Air Conditioning: Central Air
Fireplace: Yes
Central Vacuum: Y
Washrooms: 4
Building
Basement: Finished
Basement 2: Full
Heat Type: Other
Heat Source: Gas
Exterior: Vinyl Siding
UFFI: No
Water Supply Type: Cistern
Water Supply: Other
Special Designation: Unknown
Other Structures: Workshop
Parking
Driveway: Private
Garage Spaces: 3
Garage Type: Attached
Covered Parking Spaces: 9
Total Parking Spaces: 11.5
Fees
Tax Year: 2020
Tax Legal Description: Pt Lt 17 Con 8 Louth Pt 1, 30R8448; Lincoln
Taxes: $8,361
Highlights
Feature: Golf
Feature: Grnbelt/Conserv
Land
Cross Street: 19 St.
Municipality District: Lincoln
Fronting On: South
Parcel Number: 461360147
Pool: None
Sewer: Septic
Lot Depth: 212.75 Feet
Lot Frontage: 194.34 Feet
Lot Irregularities: Rectangular
Acres: .50-1.99
Zoning: Rural Residentia
Rooms
Room details for 2754 Eighth Avenue, Lincoln
| Type | Dimensions | Description |
|---|---|---|
| Kitchen Main | 4.27 x 3.23 | |
| Dining Main | 3.00 x 4.27 | |
| Living Main | 4.22 x 4.27 | |
| Master Main | 4.29 x 3.66 | |
| Br 2nd | 3.68 x 4.83 | |
| Br 2nd | 3.20 x 4.83 | |
| Office 2nd | 10.60 x 14.40 | |
| Great Rm 2nd | 21.00 x 25.00 | |
| Br Bsmt | 10.80 x 13.10 | |
| Br Bsmt | 9.50 x 11.10 | |
| Family Bsmt | 13.10 x 14.30 | |
| Exercise Bsmt | 13.10 x 17.60 |
| XXXXXXXX | XXX XX, XXXX |
XXXX XXX XXXX |
$X,XXX,XXX |
| XXX XX, XXXX |
XXXXXX XXX XXXX |
$X,XXX,XXX |
| XXXXXXXX XXXX | XXX XX, XXXX | $1,233,000 XXX XXXX |
| XXXXXXXX XXXXXX | XXX XX, XXXX | $1,249,000 XXX XXXX |

Wellington Heights Public School
Elementary: PublicSt Ann Catholic Elementary School
Elementary: CatholicPelham Centre Public School
Elementary: PublicWoodland Public School
Elementary: PublicSt Edward Catholic Elementary School
Elementary: CatholicTwenty Valley Public School
Elementary: PublicDSBN Academy
Secondary: PublicBeamsville District Secondary School
Secondary: PublicSt Catharines Collegiate Institute and Vocational School
Secondary: PublicEden High School
Secondary: PublicE L Crossley Secondary School
Secondary: PublicDenis Morris Catholic High School
Secondary: Catholic

