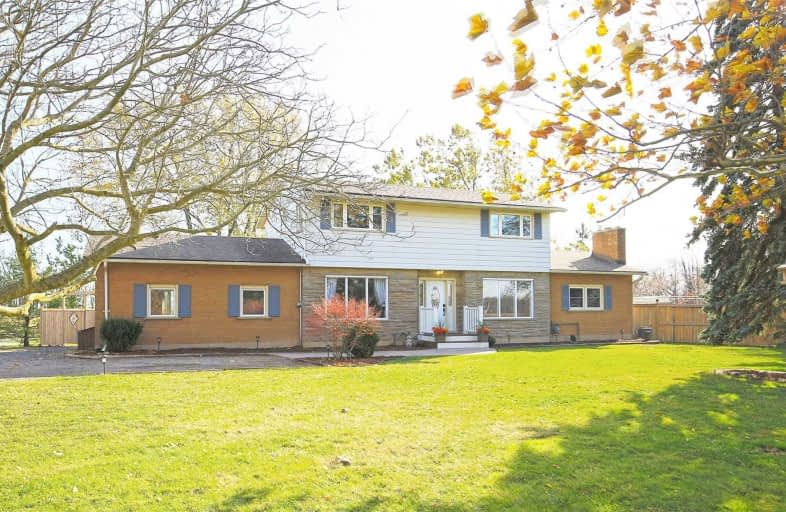Sold on Nov 12, 2020
Note: Property is not currently for sale or for rent.

-
Type: Detached
-
Style: 2-Storey
-
Size: 1500 sqft
-
Lot Size: 100 x 218 Feet
-
Age: 51-99 years
-
Taxes: $4,994 per year
-
Days on Site: 3 Days
-
Added: Nov 09, 2020 (3 days on market)
-
Updated:
-
Last Checked: 1 month ago
-
MLS®#: X4986734
-
Listed By: Re/max garden city realty inc., brokerage
Fabulous Country Retreat, Just A Short Stroll To Picturesque Balls Falls Conservation Area! In The Heart Of Niagara's Picturesque Bench, Near Vineyards And Horse Farms. This Beautifully Maintained Home Has Spacious Principal Rooms, Great Kitchen With Updates And Stainless-Steel Appliances, Main Floor Office With French Doors, Main Floor Family Room W/Gas Fireplace Off Kitchen, Sunroom W/Gas Fireplace, 2.5 Baths!
Extras
New Engineered Hardwood Floors On Main Level 2017, Spacious Master W/Walk-In Closet. New Gas Fireplace In Family Room In 2017. Main Floor Laundry, Workshop & So Much More! Relax By The Large Patio Overlooking The Neighbour's Horses.
Property Details
Facts for 3216 Seventh Avenue, Lincoln
Status
Days on Market: 3
Last Status: Sold
Sold Date: Nov 12, 2020
Closed Date: Dec 11, 2020
Expiry Date: Mar 09, 2021
Sold Price: $900,000
Unavailable Date: Nov 12, 2020
Input Date: Nov 11, 2020
Prior LSC: Listing with no contract changes
Property
Status: Sale
Property Type: Detached
Style: 2-Storey
Size (sq ft): 1500
Age: 51-99
Area: Lincoln
Availability Date: Flexiblepurcha
Inside
Bedrooms: 3
Bathrooms: 3
Kitchens: 1
Rooms: 9
Den/Family Room: Yes
Air Conditioning: Central Air
Fireplace: Yes
Laundry Level: Main
Washrooms: 3
Building
Basement: Full
Heat Type: Forced Air
Heat Source: Gas
Exterior: Brick
Exterior: Vinyl Siding
Water Supply: Well
Special Designation: Unknown
Parking
Driveway: Pvt Double
Garage Type: None
Covered Parking Spaces: 8
Total Parking Spaces: 8
Fees
Tax Year: 2020
Tax Legal Description: Pt Lt 22 Con 7 Louth As In Ro711311; Lincoln
Taxes: $4,994
Highlights
Feature: Clear View
Feature: Grnbelt/Conserv
Feature: Level
Feature: Part Cleared
Feature: Wooded/Treed
Land
Cross Street: Victoria Ave
Municipality District: Lincoln
Fronting On: South
Parcel Number: 461360011
Pool: None
Sewer: Septic
Lot Depth: 218 Feet
Lot Frontage: 100 Feet
Rooms
Room details for 3216 Seventh Avenue, Lincoln
| Type | Dimensions | Description |
|---|---|---|
| Foyer Main | - | |
| Family Main | 4.32 x 4.57 | Gas Fireplace |
| Office Main | 3.05 x 3.43 | French Doors |
| Living Main | 3.53 x 6.60 | |
| Kitchen Main | 3.30 x 6.32 | |
| Laundry Main | - | 2 Pc Bath |
| Sunroom Main | - | Gas Fireplace |
| Master 2nd | - | |
| 2nd Br 2nd | - | |
| 3rd Br 2nd | - | |
| Bathroom Main | - | 4 Pc Bath |
| Bathroom 2nd | - | 3 Pc Bath |
| XXXXXXXX | XXX XX, XXXX |
XXXX XXX XXXX |
$XXX,XXX |
| XXX XX, XXXX |
XXXXXX XXX XXXX |
$XXX,XXX | |
| XXXXXXXX | XXX XX, XXXX |
XXXX XXX XXXX |
$XXX,XXX |
| XXX XX, XXXX |
XXXXXX XXX XXXX |
$XXX,XXX | |
| XXXXXXXX | XXX XX, XXXX |
XXXXXXX XXX XXXX |
|
| XXX XX, XXXX |
XXXXXX XXX XXXX |
$XXX,XXX |
| XXXXXXXX XXXX | XXX XX, XXXX | $900,000 XXX XXXX |
| XXXXXXXX XXXXXX | XXX XX, XXXX | $849,800 XXX XXXX |
| XXXXXXXX XXXX | XXX XX, XXXX | $748,000 XXX XXXX |
| XXXXXXXX XXXXXX | XXX XX, XXXX | $749,900 XXX XXXX |
| XXXXXXXX XXXXXXX | XXX XX, XXXX | XXX XXXX |
| XXXXXXXX XXXXXX | XXX XX, XXXX | $774,900 XXX XXXX |

Wellington Heights Public School
Elementary: PublicWoodland Public School
Elementary: PublicSt Edward Catholic Elementary School
Elementary: CatholicTwenty Valley Public School
Elementary: PublicSenator Gibson
Elementary: PublicSt Mark Catholic Elementary School
Elementary: CatholicDSBN Academy
Secondary: PublicLifetime Learning Centre Secondary School
Secondary: PublicBeamsville District Secondary School
Secondary: PublicSt Catharines Collegiate Institute and Vocational School
Secondary: PublicEden High School
Secondary: PublicE L Crossley Secondary School
Secondary: Public- 3 bath
- 3 bed
- 1500 sqft
- 2 bath
- 4 bed
- 700 sqft
3799 19th Street, Lincoln, Ontario • L0R 1S0 • 980 - Lincoln-Jordan/Vineland




