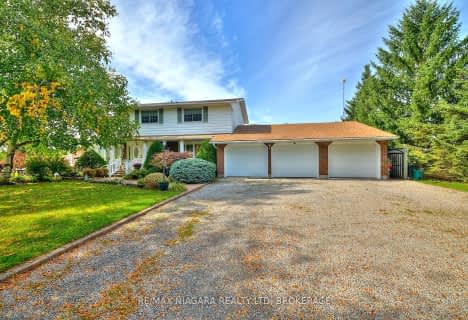Sold on Sep 29, 2022
Note: Property is not currently for sale or for rent.

-
Type: Detached
-
Style: Bungalow
-
Lot Size: 242 x 180
-
Age: 31-50 years
-
Taxes: $6,753 per year
-
Days on Site: 44 Days
-
Added: Nov 15, 2024 (1 month on market)
-
Updated:
-
Last Checked: 2 weeks ago
-
MLS®#: X8503409
-
Listed By: Re/max garden city realty inc.
A simply gorgeous family bungalow on perfect rural lot, minutes from west St. Catharines. There is total wow factor on the main floor as the kitchen flows smoothly to the huge living room, and both overlook the beautiful inground saltwater pool and hillside view. Main floor primary bedroom offers giant walk-in closet and french doors walkout. Offering 4 bedrooms, with 2 downstairs along with two amazing recreation areas! Loads of finished space here for family times, gatherings, games or hobbies. In-floor heating efficiently keeps the home cosy, and oversized windows keep it well lit. An amazing acre lot, steps from Rockway Golf Course and winery. Make this lovely property Your Niagara Home!
Property Details
Facts for 3360 NINTH Street, Lincoln
Status
Days on Market: 44
Last Status: Sold
Sold Date: Sep 29, 2022
Closed Date: Dec 28, 2022
Expiry Date: Nov 30, 2022
Sold Price: $1,200,000
Unavailable Date: Sep 29, 2022
Input Date: Aug 17, 2022
Prior LSC: Sold
Property
Status: Sale
Property Type: Detached
Style: Bungalow
Age: 31-50
Area: Lincoln
Availability Date: 60-89Days
Assessment Amount: $532,000
Assessment Year: 2022
Inside
Bedrooms: 2
Bedrooms Plus: 2
Bathrooms: 2
Kitchens: 1
Rooms: 8
Air Conditioning: Central Air
Fireplace: Yes
Washrooms: 2
Building
Basement: Finished
Basement 2: Full
Heat Type: Forced Air
Heat Source: Gas
Exterior: Brick
Exterior: Vinyl Siding
Elevator: N
Water Supply Type: Cistern
Special Designation: Unknown
Parking
Driveway: Circular
Garage Spaces: 3
Garage Type: Attached
Covered Parking Spaces: 10
Total Parking Spaces: 13
Fees
Tax Year: 2022
Tax Legal Description: PT LT 9 CON 6 LOUTH PT 1 30R10318; LINCOLN
Taxes: $6,753
Highlights
Feature: Golf
Feature: Hospital
Land
Cross Street: South of King St (Hw
Municipality District: Lincoln
Fronting On: East
Parcel Number: 461380230
Pool: Inground
Sewer: Septic
Lot Depth: 180
Lot Frontage: 242
Acres: .50-1.99
Zoning: R
Rooms
Room details for 3360 NINTH Street, Lincoln
| Type | Dimensions | Description |
|---|---|---|
| Living Main | 5.23 x 5.79 | Fireplace, Heated Floor, Open Concept |
| Kitchen Main | 3.58 x 6.68 | Double Sink, Open Concept |
| Dining Main | 3.96 x 6.53 | Heated Floor |
| Prim Bdrm Main | 3.71 x 6.05 | W/I Closet |
| Br Main | 2.69 x 3.45 | |
| Laundry Main | 2.51 x 3.78 | |
| Bathroom Main | - | Skylight |
| Bathroom Main | - | |
| Br Lower | 3.23 x 3.81 | |
| Br Lower | 3.12 x 3.23 | |
| Rec Lower | 6.65 x 7.09 | |
| Games Lower | 5.03 x 8.46 |
| XXXXXXXX | XXX XX, XXXX |
XXXX XXX XXXX |
$X,XXX,XXX |
| XXX XX, XXXX |
XXXXXX XXX XXXX |
$X,XXX,XXX |
| XXXXXXXX XXXX | XXX XX, XXXX | $1,200,000 XXX XXXX |
| XXXXXXXX XXXXXX | XXX XX, XXXX | $1,299,000 XXX XXXX |

Woodland Public School
Elementary: PublicSt Edward Catholic Elementary School
Elementary: CatholicWestdale Public School
Elementary: PublicMother Teresa Catholic Elementary School
Elementary: CatholicGrapeview Public School
Elementary: PublicPower Glen School
Elementary: PublicDSBN Academy
Secondary: PublicSt Catharines Collegiate Institute and Vocational School
Secondary: PublicEden High School
Secondary: PublicE L Crossley Secondary School
Secondary: PublicSir Winston Churchill Secondary School
Secondary: PublicDenis Morris Catholic High School
Secondary: Catholic- 3 bath
- 3 bed
2065 SEVENTH ST LOUTH, St. Catharines, Ontario • L2R 6P9 • 454 - Rural Fourth

