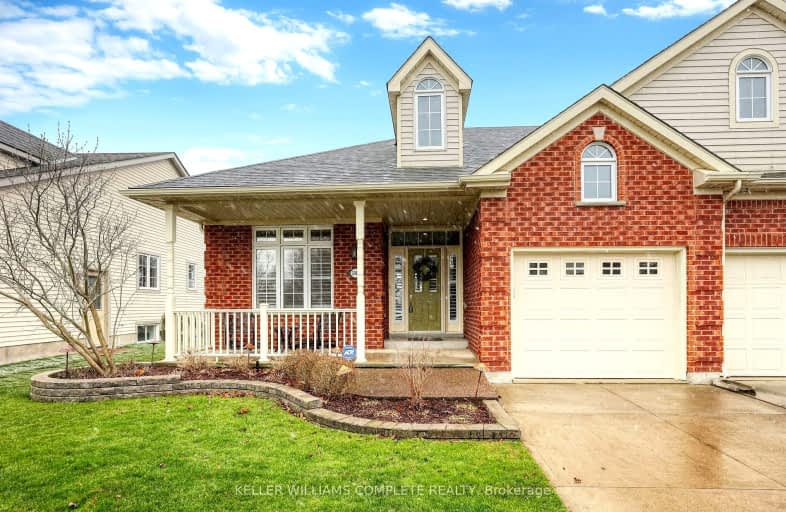Car-Dependent
- Almost all errands require a car.
23
/100
Somewhat Bikeable
- Most errands require a car.
29
/100

Woodland Public School
Elementary: Public
6.88 km
St Edward Catholic Elementary School
Elementary: Catholic
4.63 km
Jacob Beam Public School
Elementary: Public
7.57 km
Twenty Valley Public School
Elementary: Public
3.44 km
Senator Gibson
Elementary: Public
6.88 km
St Mark Catholic Elementary School
Elementary: Catholic
7.97 km
DSBN Academy
Secondary: Public
12.29 km
Lifetime Learning Centre Secondary School
Secondary: Public
11.26 km
Beamsville District Secondary School
Secondary: Public
7.07 km
Saint Francis Catholic Secondary School
Secondary: Catholic
11.24 km
St Catharines Collegiate Institute and Vocational School
Secondary: Public
12.15 km
Eden High School
Secondary: Public
11.24 km
-
Rittenhouse Park
Vineland ON 3.96km -
Charles Daley Park
1969 N Service Rd, Lincoln ON L0R 1S0 5.63km -
Lakefront Park
20 Mary St (Colton Drive), St. Catharines ON 8.9km
-
TD Canada Trust ATM
4610 Ontario St, Beamsville ON L3J 1M6 6.98km -
CIBC
5001 Greenlane Rd, Beamsville ON L3J 1M7 7.04km -
RBC Royal Bank
4310 Ontario St, Beamsville ON L0R 1B8 7.34km


