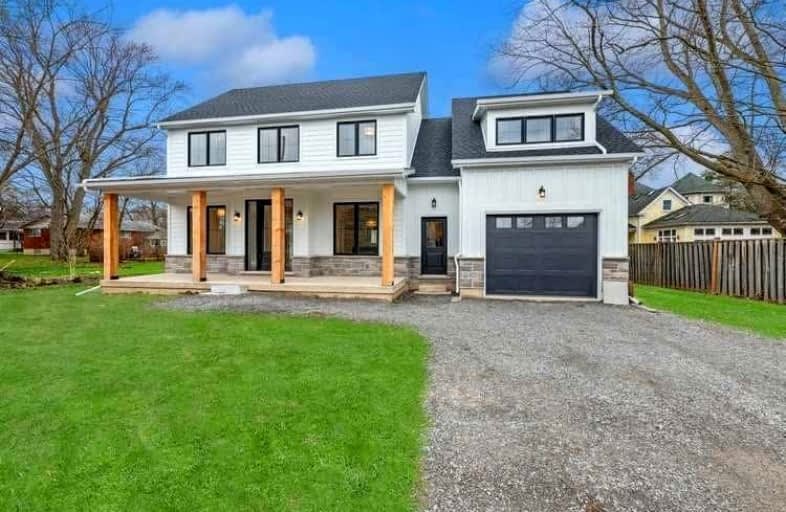
Video Tour

Fort Frances High Intermediate
Elementary: Public
908.34 km
Our Lady of the Way
Elementary: Catholic
900.94 km
Sturgeon Creek School
Elementary: Public
908.59 km
Riverview Elementary School
Elementary: Public
899.08 km
Crossroads Elementary Public School
Elementary: Public
904.97 km
Donald Young Public School
Elementary: Public
902.13 km
Atikokan High School
Secondary: Public
973.95 km
Rainy River High School
Secondary: Public
899.06 km
St Thomas Aquinas High School
Secondary: Catholic
1,016.70 km
Beaver Brae Secondary School
Secondary: Public
1,015.73 km
Dryden High School
Secondary: Public
1,045.48 km
Fort Frances High School
Secondary: Public
908.39 km

