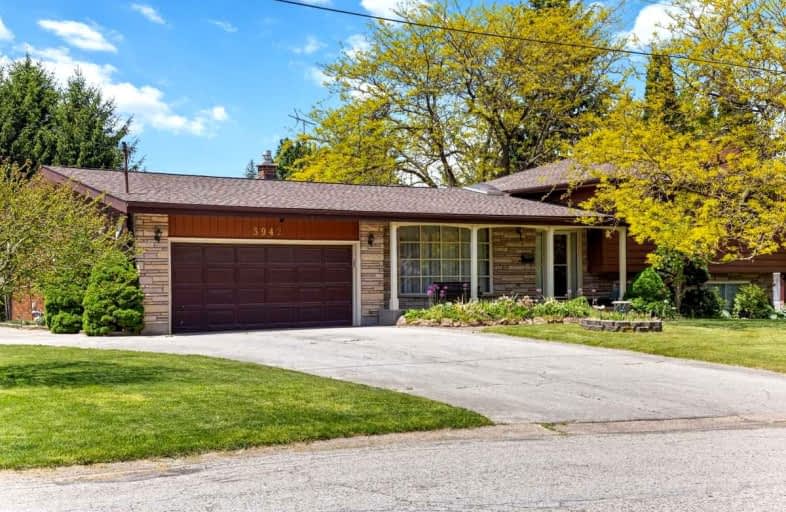Sold on Sep 12, 2022
Note: Property is not currently for sale or for rent.

-
Type: Detached
-
Style: Sidesplit 4
-
Size: 1500 sqft
-
Lot Size: 103.05 x 127.7 Feet
-
Age: 51-99 years
-
Taxes: $5,578 per year
-
Days on Site: 110 Days
-
Added: May 25, 2022 (3 months on market)
-
Updated:
-
Last Checked: 1 month ago
-
MLS®#: X5631781
-
Listed By: Re/max escarpment golfi realty inc., brokerage
Tremendous Opportunity With This Family Home Waiting To Make It Yours. 4 Level Side Split Finished On All Levels, Attached 2 Car Garage, Detached Additional Garage With Workshop And Inground Pool All Located In Lovely Vineland. This Is Not Your Usual Sidesplit...Main Floor Office/Family Room, 11 Ft Vaulted Ceilings With Skylights In The Foyer, Kitchen And Living/Dining Room, Additional Bedroom On First Basement Level With Additional Bedroom, Rec Room With Cozy Fireplace, Washroom And Laundry With Walk Up To Backyard Inground Pool. Second Basement Level Games Room With Wet Bar And Utility Room Including Indoor Pool Equipment And A Huge Storage Room. Outdoor Fun With Oversized Lot, Separate Workshop/Garage For All The Toys. Home Needs Updating But Is Perfect For Long Term Family Home. Close To Park,Schools, Shopping, Golf, Wineries And Easy Access To Highway.
Extras
Rental Items: Furnace Inclusions Light Fixtures, Window Coverings, Dishwasher, Pool Equipment
Property Details
Facts for 3942 Davey Court, Lincoln
Status
Days on Market: 110
Last Status: Sold
Sold Date: Sep 12, 2022
Closed Date: Sep 29, 2022
Expiry Date: Sep 30, 2022
Sold Price: $820,000
Unavailable Date: Sep 12, 2022
Input Date: May 25, 2022
Prior LSC: Sold
Property
Status: Sale
Property Type: Detached
Style: Sidesplit 4
Size (sq ft): 1500
Age: 51-99
Area: Lincoln
Availability Date: Immediate
Inside
Bedrooms: 3
Bedrooms Plus: 1
Bathrooms: 2
Kitchens: 1
Kitchens Plus: 1
Rooms: 7
Den/Family Room: Yes
Air Conditioning: Central Air
Fireplace: Yes
Washrooms: 2
Building
Basement: Fin W/O
Basement 2: Full
Heat Type: Forced Air
Heat Source: Gas
Exterior: Alum Siding
Exterior: Brick
Water Supply: Municipal
Special Designation: Unknown
Parking
Driveway: Front Yard
Garage Spaces: 2
Garage Type: Attached
Covered Parking Spaces: 10
Total Parking Spaces: 13
Fees
Tax Year: 2021
Tax Legal Description: Pcl 13-1 Sec M7 Clinton; Lt 13 Pl M7 ; Lincoln
Taxes: $5,578
Highlights
Feature: Cul De Sac
Feature: Fenced Yard
Feature: Golf
Feature: Park
Feature: Place Of Worship
Feature: School
Land
Cross Street: Victoria Ave & Tallm
Municipality District: Lincoln
Fronting On: South
Parcel Number: 461330218
Pool: Inground
Sewer: Sewers
Lot Depth: 127.7 Feet
Lot Frontage: 103.05 Feet
Acres: < .50
Zoning: R1
Additional Media
- Virtual Tour: https://my.matterport.com/show/?m=pncZSTYpQAY&brand=0
Rooms
Room details for 3942 Davey Court, Lincoln
| Type | Dimensions | Description |
|---|---|---|
| Living Main | 3.96 x 5.64 | Vaulted Ceiling |
| Dining Main | 3.32 x 3.41 | Vaulted Ceiling |
| Kitchen Main | 3.14 x 4.36 | Vaulted Ceiling, Skylight |
| Office Main | 3.78 x 5.85 | W/O To Pool |
| Prim Bdrm 2nd | 3.29 x 4.75 | W/O To Sundeck |
| 2nd Br 2nd | 3.57 x 4.11 | |
| 3rd Br 2nd | 3.14 x 3.96 | |
| 4th Br Lower | 3.08 x 4.97 | |
| Rec Lower | 3.84 x 6.86 | Fireplace |
| Games Bsmt | 3.90 x 7.53 | Wet Bar |
| Utility Bsmt | - |

| XXXXXXXX | XXX XX, XXXX |
XXXX XXX XXXX |
$XXX,XXX |
| XXX XX, XXXX |
XXXXXX XXX XXXX |
$XXX,XXX |
| XXXXXXXX XXXX | XXX XX, XXXX | $820,000 XXX XXXX |
| XXXXXXXX XXXXXX | XXX XX, XXXX | $899,000 XXX XXXX |

École élémentaire publique L'Héritage
Elementary: PublicChar-Lan Intermediate School
Elementary: PublicSt Peter's School
Elementary: CatholicHoly Trinity Catholic Elementary School
Elementary: CatholicÉcole élémentaire catholique de l'Ange-Gardien
Elementary: CatholicWilliamstown Public School
Elementary: PublicÉcole secondaire publique L'Héritage
Secondary: PublicCharlottenburgh and Lancaster District High School
Secondary: PublicSt Lawrence Secondary School
Secondary: PublicÉcole secondaire catholique La Citadelle
Secondary: CatholicHoly Trinity Catholic Secondary School
Secondary: CatholicCornwall Collegiate and Vocational School
Secondary: Public
