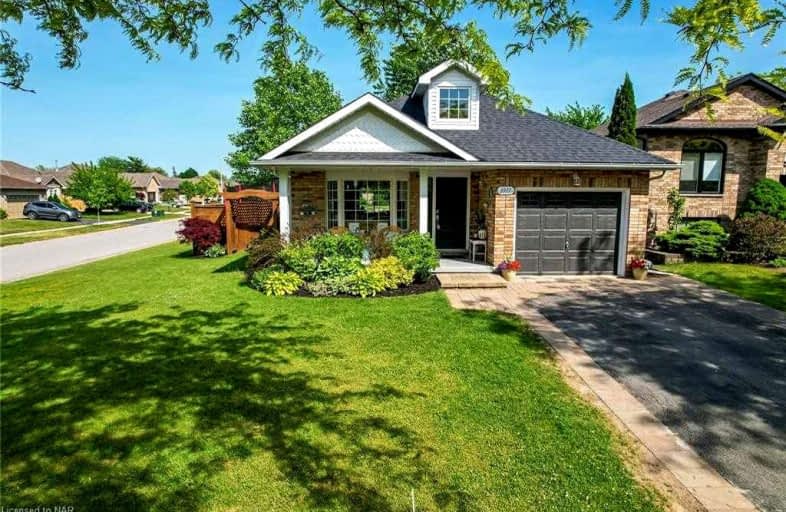Sold on Jul 26, 2022
Note: Property is not currently for sale or for rent.

-
Type: Detached
-
Style: Bungalow
-
Lot Size: 49.21 x 104 Feet
-
Age: No Data
-
Taxes: $4,066 per year
-
Days on Site: 56 Days
-
Added: May 31, 2022 (1 month on market)
-
Updated:
-
Last Checked: 1 month ago
-
MLS®#: X5641163
-
Listed By: Re/max garden city realty inc., brokerage
3 Bed, 2 Bath Solid Brick Bungalow Is The One You've Been Looking For. Nice Covered Front Porch To Sit And Relax And Single Garage For Your Storage Needs. You'll Love The Bright, Open Concept Living Space With Vaulted Ceilings In Living Room. The Kitchen Is Gorgeous, Tons Of Storage, Granite Counter Tops, With A Large Bay Window Bringing In A Ton Of Natural Light. The Lower Level Offers A New Fitness Room, Spacious Family Room As Well As Second Brand New Bathroom And Bedroom. Walk-Out Directly To Your Back Deck From The Convenient Sliding Doors Off The Main Living Space. Sitting On A Gorgeous Lot With Beautiful Landscaping And Mature Trees, You Will Enjoy Your Private Backyard With Large Deck And Hot Tub.
Extras
Updates Include; Both Bathrooms (2021/2022), Kitchen (2017), Roof (2015), Windows In Basement (2022), Front Door (2021), Gym/Fitness Room (2022), Furnace & Ac (2014).
Property Details
Facts for 3977 Magnolia Drive, Lincoln
Status
Days on Market: 56
Last Status: Sold
Sold Date: Jul 26, 2022
Closed Date: Sep 06, 2022
Expiry Date: Aug 31, 2022
Sold Price: $839,000
Unavailable Date: Jul 26, 2022
Input Date: Jun 01, 2022
Property
Status: Sale
Property Type: Detached
Style: Bungalow
Area: Lincoln
Availability Date: Other
Assessment Amount: $328,000
Assessment Year: 2016
Inside
Bedrooms: 2
Bedrooms Plus: 1
Bathrooms: 2
Kitchens: 1
Rooms: 6
Den/Family Room: Yes
Air Conditioning: Central Air
Fireplace: Yes
Washrooms: 2
Building
Basement: Finished
Basement 2: Full
Heat Type: Forced Air
Heat Source: Gas
Exterior: Brick Front
Water Supply: Municipal
Special Designation: Unknown
Parking
Driveway: Private
Garage Spaces: 1
Garage Type: Attached
Covered Parking Spaces: 4
Total Parking Spaces: 5
Fees
Tax Year: 2021
Tax Legal Description: Lot 9, Plan 30M264; Lincoln
Taxes: $4,066
Land
Cross Street: King X Victoria
Municipality District: Lincoln
Fronting On: East
Parcel Number: 461130105
Pool: None
Sewer: Sewers
Lot Depth: 104 Feet
Lot Frontage: 49.21 Feet
Rooms
Room details for 3977 Magnolia Drive, Lincoln
| Type | Dimensions | Description |
|---|---|---|
| Living Main | 3.56 x 5.66 | |
| Dining Main | 2.90 x 4.24 | |
| Kitchen Main | 3.33 x 4.50 | |
| Br Main | 4.09 x 3.28 | |
| Br Main | 3.43 x 2.77 | |
| Family Bsmt | 3.76 x 9.70 | |
| Br Bsmt | 4.11 x 4.39 | |
| Exercise Bsmt | 3.00 x 3.61 | |
| Laundry Bsmt | 3.33 x 2.36 |
| XXXXXXXX | XXX XX, XXXX |
XXXX XXX XXXX |
$XXX,XXX |
| XXX XX, XXXX |
XXXXXX XXX XXXX |
$XXX,XXX |
| XXXXXXXX XXXX | XXX XX, XXXX | $839,000 XXX XXXX |
| XXXXXXXX XXXXXX | XXX XX, XXXX | $839,000 XXX XXXX |

École élémentaire publique L'Héritage
Elementary: PublicChar-Lan Intermediate School
Elementary: PublicSt Peter's School
Elementary: CatholicHoly Trinity Catholic Elementary School
Elementary: CatholicÉcole élémentaire catholique de l'Ange-Gardien
Elementary: CatholicWilliamstown Public School
Elementary: PublicÉcole secondaire publique L'Héritage
Secondary: PublicCharlottenburgh and Lancaster District High School
Secondary: PublicSt Lawrence Secondary School
Secondary: PublicÉcole secondaire catholique La Citadelle
Secondary: CatholicHoly Trinity Catholic Secondary School
Secondary: CatholicCornwall Collegiate and Vocational School
Secondary: Public

