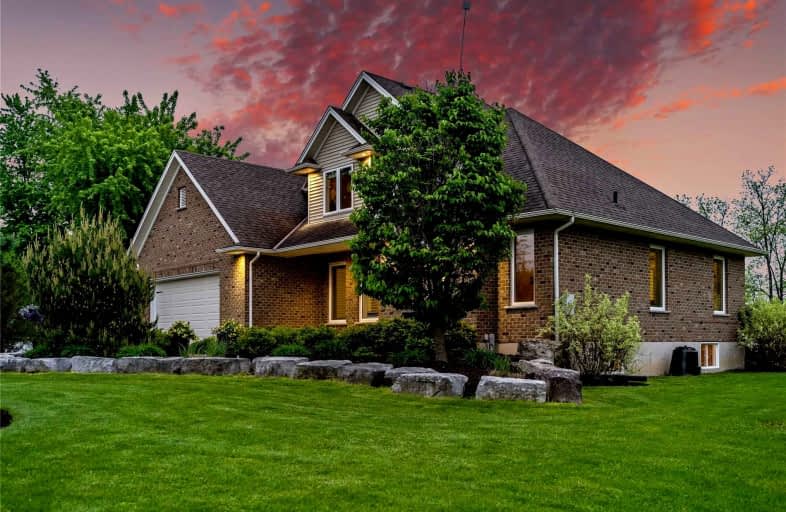Sold on Jun 07, 2022
Note: Property is not currently for sale or for rent.

-
Type: Detached
-
Style: 2-Storey
-
Size: 2000 sqft
-
Lot Size: 153.31 x 340.46 Feet
-
Age: 6-15 years
-
Taxes: $6,446 per year
-
Days on Site: 12 Days
-
Added: May 26, 2022 (1 week on market)
-
Updated:
-
Last Checked: 1 month ago
-
MLS®#: X5634720
-
Listed By: Re/max escarpment realty inc., brokerage
On A Vineland Sanctuary Of 1.2 Manicured & Partially Wooded Acres. Stylish Custom Built Home, Complete With A 19'X35' Luxury Salt Water Pool & 708 Sqft Tandem Dbl Garage W/Heated Flr, Rear Overhead Door, Work Shop! Offers A Main Flr Home Office, 3 Bedrms, Luxury Ensuite Bath & Walk-In Closet For The Principle Rm, Jack & Jill Bathrm For Secondary Rms, Each Appointed W/Beautiful Granite Counters! Hardwd & Porcelain Flrs Throughout! The Main Flr Is Immediately Inviting & Hosts A Convenient Powder Rm W/Porcelain & Granite. Gorgeous Kitchen W/Massive Island, Stunning Granite Counters, Marble Backsplash & Stainless Steel Appliances, Open To A Sun-Drenched Fam Rm W/Tray Ceiling & Pot Lights. Main Flr Lrg Laundry W/Upgraded Cabinets, Granite Folding Counters & Rear Access To Private Back Yard, Complete W/Concrete Walkways & Patio W/Custom Built Brick, Stone & Aluminum Gazebo! Professionally Landscaped W/Armour Stone, Gorgeous Garden Beds & Perennials, & An Amazing Fire Pit!
Extras
State-Of-The-Art Geo Thermal Heating /Cooling System! A Drilled Well /Quality Water Treatment System Including Reverse Osmosis Provides The Best Drinking Water!
Property Details
Facts for 4020 Spring Creek Road, Lincoln
Status
Days on Market: 12
Last Status: Sold
Sold Date: Jun 07, 2022
Closed Date: Aug 31, 2022
Expiry Date: Nov 30, 2022
Sold Price: $1,650,000
Unavailable Date: Jun 07, 2022
Input Date: May 26, 2022
Property
Status: Sale
Property Type: Detached
Style: 2-Storey
Size (sq ft): 2000
Age: 6-15
Area: Lincoln
Availability Date: 90 Days
Assessment Amount: $520,000
Assessment Year: 2016
Inside
Bedrooms: 3
Bathrooms: 3
Kitchens: 1
Rooms: 6
Den/Family Room: Yes
Air Conditioning: Central Air
Fireplace: No
Washrooms: 3
Building
Basement: Full
Basement 2: Unfinished
Heat Type: Forced Air
Heat Source: Grnd Srce
Exterior: Brick
Exterior: Stone
Water Supply: Well
Special Designation: Unknown
Other Structures: Garden Shed
Parking
Driveway: Pvt Double
Garage Spaces: 3
Garage Type: Attached
Covered Parking Spaces: 10
Total Parking Spaces: 13
Fees
Tax Year: 2021
Tax Legal Description: Pt Lt 7 Con 10 Clinton As In Cl13658 Except *Cont
Taxes: $6,446
Highlights
Feature: Clear View
Feature: Level
Feature: Wooded/Treed
Land
Cross Street: Campden Rd
Municipality District: Lincoln
Fronting On: South
Parcel Number: 460870161
Pool: Inground
Sewer: Septic
Lot Depth: 340.46 Feet
Lot Frontage: 153.31 Feet
Acres: .50-1.99
Rooms
Room details for 4020 Spring Creek Road, Lincoln
| Type | Dimensions | Description |
|---|---|---|
| Foyer Main | - | |
| Office Main | 3.51 x 4.24 | |
| Kitchen Main | 4.52 x 6.53 | |
| Living Main | 4.24 x 6.53 | |
| Laundry Main | 2.44 x 3.78 | |
| Bathroom Main | - | 2 Pc Bath |
| Prim Bdrm 2nd | 3.91 x 5.13 | |
| Bathroom 2nd | - | 3 Pc Ensuite |
| 2nd Br 2nd | 3.35 x 3.35 | |
| Bathroom 2nd | - | 4 Pc Bath |
| 3rd Br 2nd | 3.12 x 3.45 | |
| Utility Bsmt | - |
| XXXXXXXX | XXX XX, XXXX |
XXXX XXX XXXX |
$X,XXX,XXX |
| XXX XX, XXXX |
XXXXXX XXX XXXX |
$X,XXX,XXX |
| XXXXXXXX XXXX | XXX XX, XXXX | $1,650,000 XXX XXXX |
| XXXXXXXX XXXXXX | XXX XX, XXXX | $1,699,900 XXX XXXX |

École élémentaire publique L'Héritage
Elementary: PublicChar-Lan Intermediate School
Elementary: PublicSt Peter's School
Elementary: CatholicHoly Trinity Catholic Elementary School
Elementary: CatholicÉcole élémentaire catholique de l'Ange-Gardien
Elementary: CatholicWilliamstown Public School
Elementary: PublicÉcole secondaire publique L'Héritage
Secondary: PublicCharlottenburgh and Lancaster District High School
Secondary: PublicSt Lawrence Secondary School
Secondary: PublicÉcole secondaire catholique La Citadelle
Secondary: CatholicHoly Trinity Catholic Secondary School
Secondary: CatholicCornwall Collegiate and Vocational School
Secondary: Public

