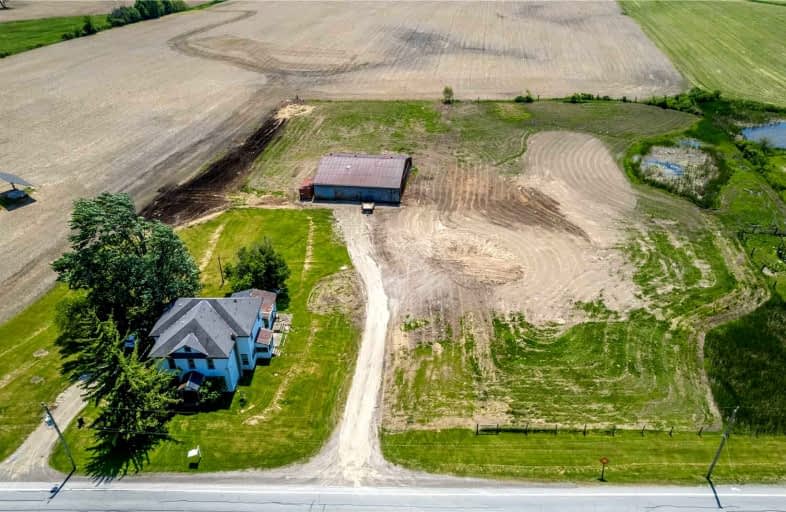Sold on Jun 02, 2022
Note: Property is not currently for sale or for rent.

-
Type: Detached
-
Style: 2-Storey
-
Size: 2000 sqft
-
Lot Size: 409.53 x 481.74 Feet
-
Age: No Data
-
Taxes: $2,516 per year
-
Days on Site: 2 Days
-
Added: May 31, 2022 (2 days on market)
-
Updated:
-
Last Checked: 1 month ago
-
MLS®#: X5639538
-
Listed By: Re/max escarpment realty inc., brokerage
This Stunning 5 Acre Property Is A Great Opportunity To Build Your Dream Home Just Outside The City, Or Renovate The Existing Farm House. Located Only 20 Minutes To Hamilton, Lake Erie & Niagara And An Hour To The Gta. It Also Features A 60X68 Pole Barn. Come Check Out The Endless Possibilities To Make The Property Your Home. Reference Plan's And Cad File Of A Current Topographical Survey Is Available To The Purchaser Upon Request.
Extras
Rental Items: Propane Tank
Property Details
Facts for 4034 Canborough Road West, Lincoln
Status
Days on Market: 2
Last Status: Sold
Sold Date: Jun 02, 2022
Closed Date: Jul 07, 2022
Expiry Date: Aug 26, 2022
Sold Price: $700,001
Unavailable Date: Jun 02, 2022
Input Date: May 31, 2022
Prior LSC: Listing with no contract changes
Property
Status: Sale
Property Type: Detached
Style: 2-Storey
Size (sq ft): 2000
Area: Lincoln
Availability Date: Flexible
Inside
Bedrooms: 4
Bathrooms: 1
Kitchens: 1
Rooms: 9
Den/Family Room: No
Air Conditioning: None
Fireplace: No
Washrooms: 1
Building
Basement: Crawl Space
Heat Type: Forced Air
Heat Source: Propane
Exterior: Vinyl Siding
Water Supply Type: Cistern
Water Supply: Other
Special Designation: Unknown
Other Structures: Workshop
Parking
Driveway: Private
Garage Type: None
Covered Parking Spaces: 8
Total Parking Spaces: 8
Fees
Tax Year: 2021
Tax Legal Description: Pt Lt 24 Con 1**See Supplements For Full Legal
Taxes: $2,516
Land
Cross Street: Elcho Rd
Municipality District: Lincoln
Fronting On: South
Parcel Number: 460810260
Pool: None
Sewer: Septic
Lot Depth: 481.74 Feet
Lot Frontage: 409.53 Feet
Acres: 2-4.99
Rooms
Room details for 4034 Canborough Road West, Lincoln
| Type | Dimensions | Description |
|---|---|---|
| Kitchen Main | 3.53 x 5.10 | |
| Living Main | 3.50 x 4.16 | |
| Dining Main | 4.06 x 4.90 | |
| Den Main | 4.04 x 3.40 | |
| Bathroom 2nd | - | 4 Pc Bath |
| Br 2nd | 3.58 x 4.01 | |
| Br 2nd | 4.04 x 2.62 | |
| Br 2nd | 3.63 x 2.74 | |
| Br 2nd | 3.15 x 3.83 |
| XXXXXXXX | XXX XX, XXXX |
XXXX XXX XXXX |
$XXX,XXX |
| XXX XX, XXXX |
XXXXXX XXX XXXX |
$XXX,XXX |
| XXXXXXXX XXXX | XXX XX, XXXX | $700,001 XXX XXXX |
| XXXXXXXX XXXXXX | XXX XX, XXXX | $599,777 XXX XXXX |

Wellington Heights Public School
Elementary: PublicSt Ann Catholic Elementary School
Elementary: CatholicPelham Centre Public School
Elementary: PublicWilliam E Brown Public School
Elementary: PublicWinger Public School
Elementary: PublicGainsborough Central Public School
Elementary: PublicSouth Lincoln High School
Secondary: PublicÉSC Jean-Vanier
Secondary: CatholicBeamsville District Secondary School
Secondary: PublicCentennial Secondary School
Secondary: PublicE L Crossley Secondary School
Secondary: PublicNotre Dame College School
Secondary: Catholic

