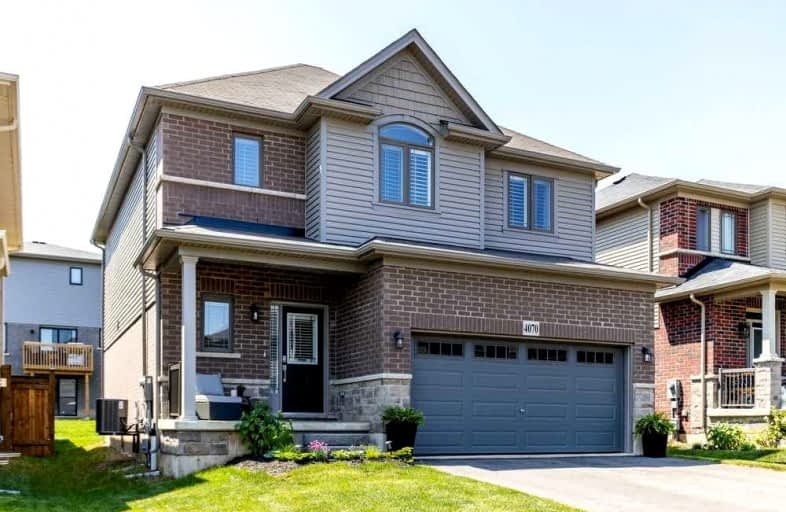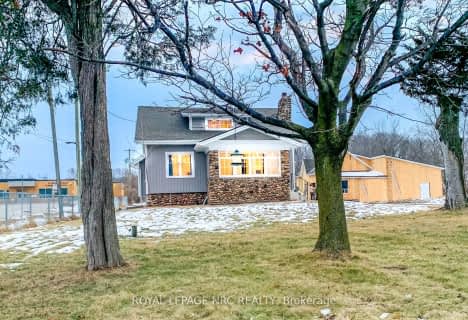Sold on Dec 03, 2022
Note: Property is not currently for sale or for rent.

-
Type: Detached
-
Style: 2-Storey
-
Size: 1500 sqft
-
Lot Size: 39.47 x 92.09 Feet
-
Age: 0-5 years
-
Taxes: $5,484 per year
-
Days on Site: 134 Days
-
Added: Jul 22, 2022 (4 months on market)
-
Updated:
-
Last Checked: 3 months ago
-
MLS®#: X5706805
-
Listed By: Royal lepage state realty, brokerage
Desirable Beamsville Location! Minutes Away From Wineries, Shopping, Dining, Schools, Trails, Fleming Arena, Rotary Park, Dog Park, Skate Park, Neighbourhood Splash Pad/Park, Qew & All Amenities. Newly Built Losani Home Loaded W/Upgrades. Features: Open Concept Main Floor W/9Ft Ceilings, 2Pc Bath, Hardwood Flr'g & Gas Fireplace Great Room. Spacious Eat-In Kitchen W/Tall Cabinets Finished In Crown Molding, Quartz Countertops & Stainless Steel Appliances. Large Windows W/Cali Shutters. 2nd Floor W/Lrg Master Bedroom, 3-Pc Ensuite & Glass Walk-In Shower, 2 Nice Sized Bedrms, 4Pc Bath & 2nd Floor Laundry. Spacious Basement Has Bathroom Rough-In Upgrade.
Extras
Inclusions: Fridge, Stove, Dishwasher, Washer & Dryer, Window Coverings, All Elfs, Tv Brackets, Garage Door Opener, Central Vacuum. Exclusions: Tv Is Negotiable
Property Details
Facts for 4070 Thomas Street, Lincoln
Status
Days on Market: 134
Last Status: Sold
Sold Date: Dec 03, 2022
Closed Date: Jan 27, 2023
Expiry Date: Dec 31, 2022
Sold Price: $885,000
Unavailable Date: Dec 03, 2022
Input Date: Jul 22, 2022
Property
Status: Sale
Property Type: Detached
Style: 2-Storey
Size (sq ft): 1500
Age: 0-5
Area: Lincoln
Availability Date: 60-89 Days
Assessment Amount: $432,000
Assessment Year: 2016
Inside
Bedrooms: 3
Bathrooms: 3
Kitchens: 1
Rooms: 6
Den/Family Room: Yes
Air Conditioning: Central Air
Fireplace: Yes
Laundry Level: Upper
Central Vacuum: Y
Washrooms: 3
Building
Basement: Full
Basement 2: Unfinished
Heat Type: Forced Air
Heat Source: Gas
Exterior: Brick
Exterior: Vinyl Siding
UFFI: No
Energy Certificate: N
Green Verification Status: N
Water Supply: Municipal
Special Designation: Unknown
Retirement: N
Parking
Driveway: Pvt Double
Garage Spaces: 2
Garage Type: Attached
Covered Parking Spaces: 4
Total Parking Spaces: 6
Fees
Tax Year: 2022
Tax Legal Description: Lot 30, Plan 30M451 Subject To An Easement For **
Taxes: $5,484
Highlights
Feature: Hospital
Feature: Park
Feature: Place Of Worship
Feature: Rec Centre
Feature: School
Land
Cross Street: Mountain St & Highla
Municipality District: Lincoln
Fronting On: South
Parcel Number: 461041139
Pool: None
Sewer: Sewers
Lot Depth: 92.09 Feet
Lot Frontage: 39.47 Feet
Acres: < .50
Waterfront: None
Additional Media
- Virtual Tour: http://listing.otbxair.com/vd/79042936
Rooms
Room details for 4070 Thomas Street, Lincoln
| Type | Dimensions | Description |
|---|---|---|
| Foyer Main | - | |
| Great Rm Main | 4.27 x 6.10 | |
| Breakfast Main | 2.13 x 4.34 | |
| Kitchen Main | 3.05 x 4.34 | |
| Prim Bdrm 2nd | 5.33 x 5.49 | 3 Pc Ensuite |
| Br 2nd | 3.05 x 3.66 | |
| Br 2nd | 3.05 x 3.66 | |
| Laundry 2nd | 1.83 x 3.05 |
| XXXXXXXX | XXX XX, XXXX |
XXXX XXX XXXX |
$XXX,XXX |
| XXX XX, XXXX |
XXXXXX XXX XXXX |
$XXX,XXX | |
| XXXXXXXX | XXX XX, XXXX |
XXXXXXX XXX XXXX |
|
| XXX XX, XXXX |
XXXXXX XXX XXXX |
$X,XXX,XXX | |
| XXXXXXXX | XXX XX, XXXX |
XXXX XXX XXXX |
$XXX,XXX |
| XXX XX, XXXX |
XXXXXX XXX XXXX |
$XXX,XXX |
| XXXXXXXX XXXX | XXX XX, XXXX | $885,000 XXX XXXX |
| XXXXXXXX XXXXXX | XXX XX, XXXX | $939,900 XXX XXXX |
| XXXXXXXX XXXXXXX | XXX XX, XXXX | XXX XXXX |
| XXXXXXXX XXXXXX | XXX XX, XXXX | $1,129,900 XXX XXXX |
| XXXXXXXX XXXX | XXX XX, XXXX | $920,000 XXX XXXX |
| XXXXXXXX XXXXXX | XXX XX, XXXX | $939,000 XXX XXXX |

École élémentaire catholique Curé-Labrosse
Elementary: CatholicÉcole élémentaire publique Le Sommet
Elementary: PublicÉcole élémentaire publique Nouvel Horizon
Elementary: PublicÉcole élémentaire catholique de l'Ange-Gardien
Elementary: CatholicWilliamstown Public School
Elementary: PublicÉcole élémentaire catholique Paul VI
Elementary: CatholicÉcole secondaire catholique Le Relais
Secondary: CatholicCharlottenburgh and Lancaster District High School
Secondary: PublicÉcole secondaire publique Le Sommet
Secondary: PublicGlengarry District High School
Secondary: PublicVankleek Hill Collegiate Institute
Secondary: PublicÉcole secondaire catholique régionale de Hawkesbury
Secondary: Catholic- 2 bath
- 3 bed
- 1500 sqft
5706 King Street, Lincoln, Ontario • L0R 1B3 • 982 - Beamsville



