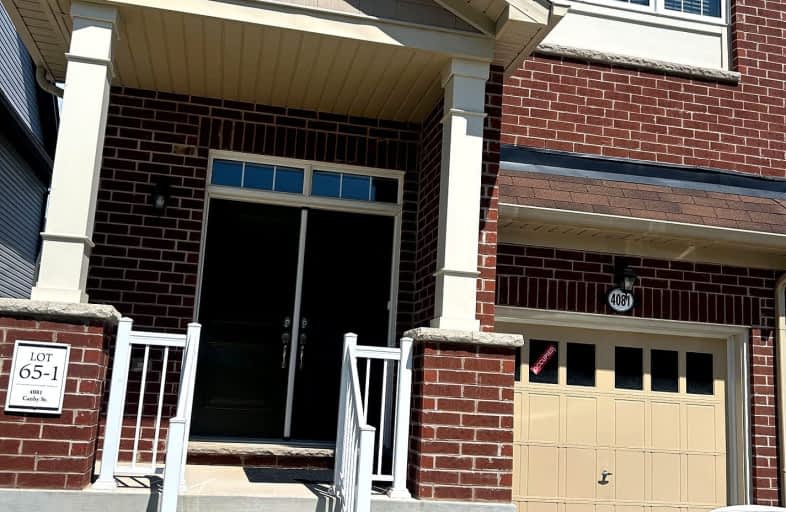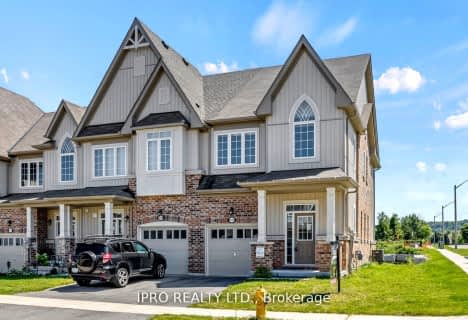Somewhat Walkable
- Some errands can be accomplished on foot.
Somewhat Bikeable
- Most errands require a car.

Park Public School
Elementary: PublicGrand Avenue Public School
Elementary: PublicJacob Beam Public School
Elementary: PublicSt John Catholic Elementary School
Elementary: CatholicSenator Gibson
Elementary: PublicSt Mark Catholic Elementary School
Elementary: CatholicDSBN Academy
Secondary: PublicSouth Lincoln High School
Secondary: PublicBeamsville District Secondary School
Secondary: PublicGrimsby Secondary School
Secondary: PublicE L Crossley Secondary School
Secondary: PublicBlessed Trinity Catholic Secondary School
Secondary: Catholic-
Grimsby Beach Park
Beamsville ON 5.4km -
Nelles Beach Park
Grimsby ON 6.91km -
Charles Daley Park
1969 N Service Rd, Lincoln ON L0R 1S0 12.29km
-
TD Bank Financial Group
4610 Ontario St, Beamsville ON L3J 1M6 2.07km -
Manulife Financial
5045 S Service Rd, Grimsby ON L7L 6M9 2.7km -
Niagara Credit Union Ltd
155 Main St E, Grimsby ON L3M 1P2 6.5km
- 3 bath
- 3 bed
- 1100 sqft
51-5000 Connor Drive, Lincoln, Ontario • L3J 0T4 • 981 - Lincoln Lake
- 3 bath
- 3 bed
- 1500 sqft
4147 Cherry Heights Boulevard, Lincoln, Ontario • L0R 1B6 • 982 - Beamsville








