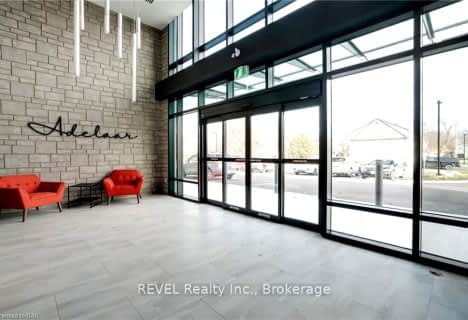
Woodland Public School
Elementary: Public
7.12 km
St Edward Catholic Elementary School
Elementary: Catholic
2.52 km
Jacob Beam Public School
Elementary: Public
6.91 km
Twenty Valley Public School
Elementary: Public
0.27 km
Senator Gibson
Elementary: Public
6.47 km
St Mark Catholic Elementary School
Elementary: Catholic
6.95 km
DSBN Academy
Secondary: Public
11.38 km
Lifetime Learning Centre Secondary School
Secondary: Public
12.00 km
Beamsville District Secondary School
Secondary: Public
6.48 km
Saint Francis Catholic Secondary School
Secondary: Catholic
12.03 km
Eden High School
Secondary: Public
11.95 km
E L Crossley Secondary School
Secondary: Public
14.56 km
More about this building
View 4090 John Charles Boulevard, Lincoln



