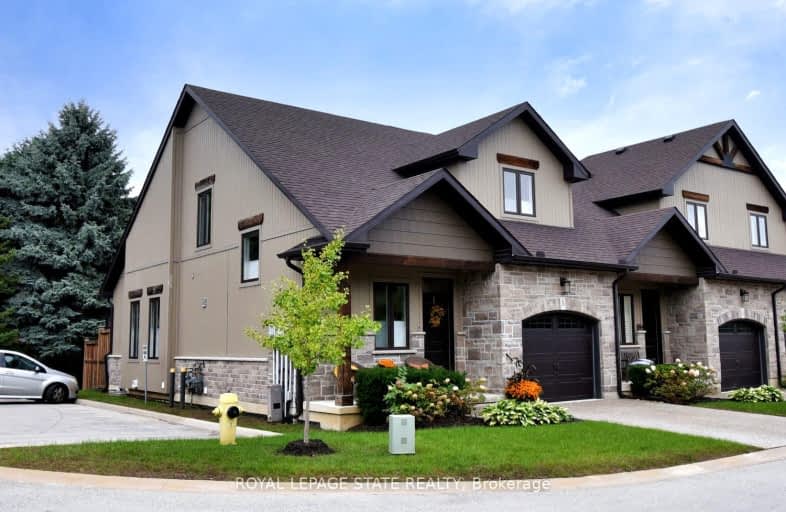Car-Dependent
- Almost all errands require a car.
Somewhat Bikeable
- Most errands require a car.

Woodland Public School
Elementary: PublicSt Edward Catholic Elementary School
Elementary: CatholicJacob Beam Public School
Elementary: PublicTwenty Valley Public School
Elementary: PublicSenator Gibson
Elementary: PublicSt Mark Catholic Elementary School
Elementary: CatholicDSBN Academy
Secondary: PublicLifetime Learning Centre Secondary School
Secondary: PublicBeamsville District Secondary School
Secondary: PublicSaint Francis Catholic Secondary School
Secondary: CatholicEden High School
Secondary: PublicE L Crossley Secondary School
Secondary: Public-
The Local Eat + Drink
3904 Victoria Avenue, Lincoln, ON L0R 2C0 1.08km -
Inn on the Twenty
3845 Main Street, Jordan, ON L0R 1S0 2.02km -
Jordan House Tavern
3845 Main Street, Jordan Station, ON L0R 1S0 2.4km
-
The Local Eat + Drink
3904 Victoria Avenue, Lincoln, ON L0R 2C0 1.08km -
RPM Bakehouse
3839 Main Street, Jordan, ON L0R 1S0 2.03km -
Tim Horton's
3335 N Service Road, Vineland, ON L0R 2E0 2.97km
-
Shoppers Drug Mart
275 Fourth Ave, St Catharines, ON L2S 3P4 10.03km -
Pharmasave
101 Lakeport Road, Unit 7, St. Catharines, ON L2N 7L7 11.16km -
King St Pharmacy
110 King Street, St Catharines, ON L2R 3H8 11.63km
-
Rev-a-lee Brunch Café
4100 Victoria Avenue, Vineland, ON L0R 2C0 0.41km -
The Pizza Stak
3934 Victoria Avenue, Vineland, ON L0R 2C0 0.97km -
The Local Eat + Drink
3904 Victoria Avenue, Lincoln, ON L0R 2C0 1.08km
-
Fourth Avenue West Shopping Centre
295 Fourth Ave, St. Catharines, ON L2S 0E7 9.39km -
Ridley Heights Plaza
100 Fourth Avenue, St. Catharines, ON L2S 3P3 10.17km -
Westlake Plaza
353 Lake Street, St. Catharines, ON L2R 5H3 11.31km
-
Grand Oak Culinary Market
4600 Victoria Avenue, Vineland, ON L0R 2E0 2.4km -
Whitty Farms
1655 Av Fourth, St Catharines, ON L2R 6P9 6.65km -
Inn the Pines
1320 Seventh Street Louth, St. Catharines, ON L2R 6P9 6.96km
-
LCBO
102 Primeway Drive, Welland, ON L3B 0A1 20.86km -
LCBO
7481 Oakwood Drive, Niagara Falls, ON 24.17km -
LCBO
5389 Ferry Street, Niagara Falls, ON L2G 1R9 26.02km
-
Outdoor Travel
4888 South Service Road, Beamsville, ON L0R 1B1 7.34km -
Esso
4725 Ontario Street, Lincoln, ON L0R 1B3 7.63km -
Welland Avenue Car Wash
272 Welland Avenue, St Catharines, ON L2R 2P8 12.76km
-
Landmark Cinemas
221 Glendale Avenue, St Catharines, ON L2T 2K9 13.47km -
Can View Drive-In
1956 Highway 20, Fonthill, ON L0S 1E0 16.85km -
Cineplex Odeon Welland Cinemas
800 Niagara Street, Seaway Mall, Welland, ON L3C 5Z4 19.78km
-
Welland Public Libray-Main Branch
50 The Boardwalk, Welland, ON L3B 6J1 21.89km -
Niagara-On-The-Lake Public Library
10 Anderson Lane, Niagara-on-the-Lake, ON L0S 1J0 26.35km -
Niagara Falls Public Library
4848 Victoria Avenue, Niagara Falls, ON L2E 4C5 26.41km
-
Welland County General Hospital
65 3rd St, Welland, ON L3B 23.03km -
Mount St Mary's Hospital of Niagara Falls
5300 Military Rd 28.91km -
Oakville Trafalgar Memorial Hospital
3001 Hospital Gate, Oakville, ON L6M 0L8 44.28km
-
Rittenhouse Park
Vineland ON 0.93km -
Jordan Lion Park
2769 4th Ave, Vineland ON L0R 2C0 1.1km -
Jordan Hollow Park
KING St, Lincoln ON 2.47km
-
CIBC
4100 Victoria Ave, Lincoln ON L0R 2C0 0.42km -
CIBC
4961 King St E, Beamsville ON L0R 1B0 6.88km -
Manulife Financial
5045 S Service Rd, Grimsby ON L7L 6M9 7.75km










