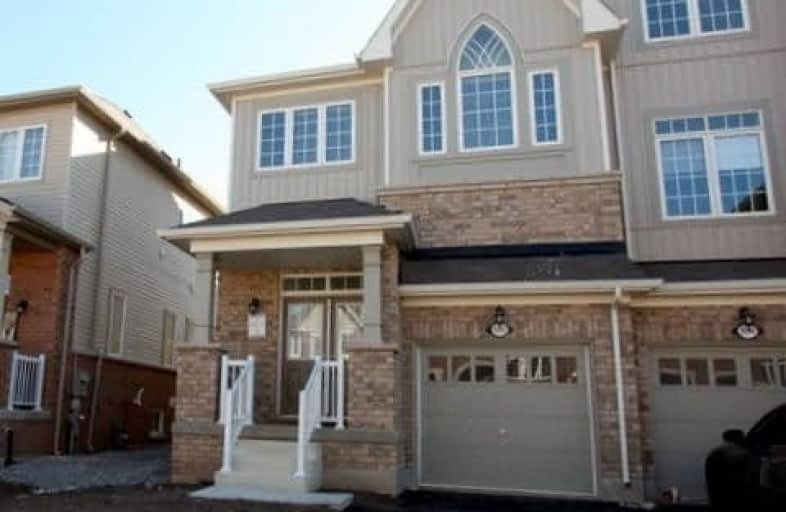Removed on May 19, 2020
Note: Property is not currently for sale or for rent.

-
Type: Att/Row/Twnhouse
-
Style: 2-Storey
-
Lease Term: 1 Year
-
Possession: Immed/Tba
-
All Inclusive: N
-
Lot Size: 25.63 x 90.22 Feet
-
Age: 0-5 years
-
Days on Site: 47 Days
-
Added: Apr 02, 2020 (1 month on market)
-
Updated:
-
Last Checked: 1 month ago
-
MLS®#: X4735882
-
Listed By: Royal lepage terrequity realty, brokerage
New Fabulous Family Home 3 Bedrooms + 1 In Most Desirable Beamsville Location. Features Hardwood Floors On Main Level. Bright Spacious Finished Basement With Ensuite Washroom, Convenient 2nd Level Laundry, Stainless Steel Kitchen Appliances, A+++ Tenant Required For Long Term Lease, Quick Occupancy Upon Approval, Lockbox For Easy Convenient Access.
Extras
Stainless Steel Appliances, Washer & Dryer, Rental Application Required, Credit Check, References
Property Details
Facts for 4092 Canby Street, Lincoln
Status
Days on Market: 47
Last Status: Terminated
Sold Date: May 14, 2025
Closed Date: Nov 30, -0001
Expiry Date: Jul 31, 2020
Unavailable Date: May 19, 2020
Input Date: Apr 02, 2020
Prior LSC: Listing with no contract changes
Property
Status: Lease
Property Type: Att/Row/Twnhouse
Style: 2-Storey
Age: 0-5
Area: Lincoln
Availability Date: Immed/Tba
Inside
Bedrooms: 3
Bedrooms Plus: 1
Bathrooms: 4
Kitchens: 1
Rooms: 9
Den/Family Room: Yes
Air Conditioning: Central Air
Fireplace: No
Laundry: Ensuite
Laundry Level: Upper
Washrooms: 4
Utilities
Utilities Included: N
Electricity: Yes
Gas: Yes
Cable: Yes
Telephone: Yes
Building
Basement: Finished
Heat Type: Forced Air
Heat Source: Gas
Exterior: Brick
UFFI: No
Private Entrance: Y
Water Supply: Municipal
Special Designation: Unknown
Parking
Driveway: Private
Parking Included: Yes
Garage Spaces: 1
Garage Type: Built-In
Covered Parking Spaces: 1
Total Parking Spaces: 2
Fees
Cable Included: No
Central A/C Included: Yes
Common Elements Included: Yes
Heating Included: No
Hydro Included: No
Water Included: No
Highlights
Feature: Place Of Wor
Feature: Public Transit
Feature: School
Land
Cross Street: King Street/Ontario
Municipality District: Lincoln
Fronting On: South
Pool: None
Sewer: Sewers
Lot Depth: 90.22 Feet
Lot Frontage: 25.63 Feet
Acres: < .50
Payment Frequency: Monthly
Rooms
Room details for 4092 Canby Street, Lincoln
| Type | Dimensions | Description |
|---|---|---|
| Family Main | 3.35 x 4.85 | Hardwood Floor, Open Concept |
| Kitchen Main | 2.45 x 3.65 | Ceramic Floor, Stainless Steel Appl, Open Concept |
| Breakfast Main | 2.45 x 2.45 | Ceramic Floor, Open Concept |
| Dining Main | 3.95 x 4.85 | Hardwood Floor, Window |
| Master 2nd | 3.95 x 4.85 | Broadloom, W/I Closet, 5 Pc Ensuite |
| 2nd Br 2nd | 2.85 x 3.20 | Broadloom, Closet, Window |
| 3rd Br 2nd | 2.90 x 3.80 | Broadloom, Closet, Window |
| 4th Br Bsmt | 2.50 x 2.70 | Window, Closet |
| Rec Bsmt | 7.00 x 2.95 | Open Concept, 4 Pc Ensuite |
| XXXXXXXX | XXX XX, XXXX |
XXXXXXX XXX XXXX |
|
| XXX XX, XXXX |
XXXXXX XXX XXXX |
$X,XXX | |
| XXXXXXXX | XXX XX, XXXX |
XXXX XXX XXXX |
$XXX,XXX |
| XXX XX, XXXX |
XXXXXX XXX XXXX |
$XXX,XXX | |
| XXXXXXXX | XXX XX, XXXX |
XXXXXXX XXX XXXX |
|
| XXX XX, XXXX |
XXXXXX XXX XXXX |
$XXX,XXX | |
| XXXXXXXX | XXX XX, XXXX |
XXXXXXXX XXX XXXX |
|
| XXX XX, XXXX |
XXXXXX XXX XXXX |
$X,XXX |
| XXXXXXXX XXXXXXX | XXX XX, XXXX | XXX XXXX |
| XXXXXXXX XXXXXX | XXX XX, XXXX | $2,000 XXX XXXX |
| XXXXXXXX XXXX | XXX XX, XXXX | $562,500 XXX XXXX |
| XXXXXXXX XXXXXX | XXX XX, XXXX | $559,900 XXX XXXX |
| XXXXXXXX XXXXXXX | XXX XX, XXXX | XXX XXXX |
| XXXXXXXX XXXXXX | XXX XX, XXXX | $529,900 XXX XXXX |
| XXXXXXXX XXXXXXXX | XXX XX, XXXX | XXX XXXX |
| XXXXXXXX XXXXXX | XXX XX, XXXX | $2,000 XXX XXXX |

Park Public School
Elementary: PublicGrand Avenue Public School
Elementary: PublicJacob Beam Public School
Elementary: PublicSt John Catholic Elementary School
Elementary: CatholicSenator Gibson
Elementary: PublicSt Mark Catholic Elementary School
Elementary: CatholicDSBN Academy
Secondary: PublicSouth Lincoln High School
Secondary: PublicBeamsville District Secondary School
Secondary: PublicGrimsby Secondary School
Secondary: PublicE L Crossley Secondary School
Secondary: PublicBlessed Trinity Catholic Secondary School
Secondary: Catholic- 3 bath
- 3 bed
- 1100 sqft
51-5000 Connor Drive, Lincoln, Ontario • L3J 0T4 • 981 - Lincoln Lake



