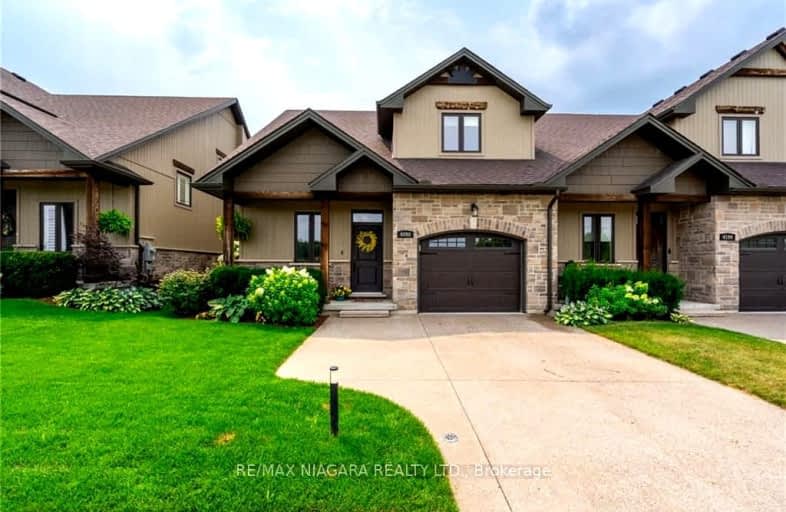Car-Dependent
- Most errands require a car.
Somewhat Bikeable
- Most errands require a car.

Woodland Public School
Elementary: PublicSt Edward Catholic Elementary School
Elementary: CatholicJacob Beam Public School
Elementary: PublicTwenty Valley Public School
Elementary: PublicSenator Gibson
Elementary: PublicSt Mark Catholic Elementary School
Elementary: CatholicDSBN Academy
Secondary: PublicLifetime Learning Centre Secondary School
Secondary: PublicBeamsville District Secondary School
Secondary: PublicSaint Francis Catholic Secondary School
Secondary: CatholicEden High School
Secondary: PublicE L Crossley Secondary School
Secondary: Public-
Jordan Lion Park
2769 4th Ave, Vineland ON L0R 2C0 1.09km -
Charles Daley Park
1969 N Service Rd, Lincoln ON L0R 1S0 5.8km -
Johnson Park
100 Erion Rd, St. Catharines ON L2W 1C6 8.85km
-
TD Bank Financial Group
4610 Ontario St, Beamsville ON L3J 1M6 7.55km -
Manulife Financial
5045 S Service Rd, Grimsby ON L7L 6M9 7.84km -
RBC Royal Bank
211 Martindale Rd (at Erion Rd), St. Catharines ON L2S 3V7 9.4km





