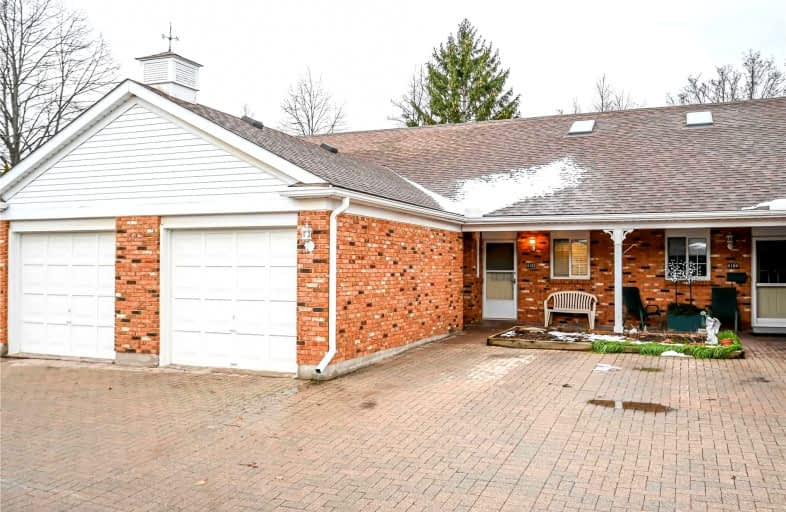Sold on Jan 13, 2022
Note: Property is not currently for sale or for rent.

-
Type: Condo Townhouse
-
Style: Bungalow
-
Size: 1000 sqft
-
Pets: Restrict
-
Age: 31-50 years
-
Taxes: $2,938 per year
-
Maintenance Fees: 345 /mo
-
Days on Site: 7 Days
-
Added: Jan 06, 2022 (1 week on market)
-
Updated:
-
Last Checked: 1 month ago
-
MLS®#: X5466059
-
Listed By: Keller williams complete realty, brokerage
Heritage Village Bungalow ... Fully Fin'd 2 Bedrm, 2 Bath, 1167 Sf Townhome. O/C Main Level Boasts Livrm/Dinrm W/Vaulted Ceiling, Skylight & Gas Fp, Opening To Kitchen W/Centre Island, Ample Cabinetry & Counter Space. 4-Season Sunrm W/Gorgeous Park Views (No Rear Neighbours!) Exits To Private 10' X 12' Patio, Trees & Perennial Gardens. Primary Bedrm W/Park Views & 4-Pc Ensuite, 2nd Bedrm + Updated 2-Pc Bath W/ Laundry. Fully Finished Lower Level!
Extras
Community Clubhouse W/Abundant Amenities. Updates -Paint, Some Windows (2021), C/A (2020), Roof (2015) & Bathrooms. Inc: Fridge, Stove, Dishwasher, Window Blinds| Exc: Stackable Washer & Dryer
Property Details
Facts for 4102 Cherry Blossom Lane, Lincoln
Status
Days on Market: 7
Last Status: Sold
Sold Date: Jan 13, 2022
Closed Date: Mar 15, 2022
Expiry Date: Apr 06, 2022
Sold Price: $634,900
Unavailable Date: Jan 13, 2022
Input Date: Jan 06, 2022
Prior LSC: Listing with no contract changes
Property
Status: Sale
Property Type: Condo Townhouse
Style: Bungalow
Size (sq ft): 1000
Age: 31-50
Area: Lincoln
Availability Date: Flexible
Assessment Amount: $237,000
Assessment Year: 2016
Inside
Bedrooms: 2
Bathrooms: 2
Kitchens: 1
Rooms: 5
Den/Family Room: Yes
Patio Terrace: None
Unit Exposure: East
Air Conditioning: Central Air
Fireplace: Yes
Laundry Level: Main
Ensuite Laundry: Yes
Washrooms: 2
Building
Stories: 1
Basement: Finished
Basement 2: Full
Heat Type: Forced Air
Heat Source: Gas
Exterior: Brick
Special Designation: Unknown
Parking
Parking Included: Yes
Garage Type: Attached
Parking Designation: Owned
Parking Features: Private
Covered Parking Spaces: 1
Total Parking Spaces: 2
Garage: 1
Locker
Locker: None
Fees
Tax Year: 2021
Taxes Included: No
Building Insurance Included: Yes
Cable Included: Yes
Central A/C Included: No
Common Elements Included: Yes
Heating Included: No
Hydro Included: No
Water Included: Yes
Taxes: $2,938
Highlights
Amenity: Exercise Room
Amenity: Games Room
Amenity: Gym
Amenity: Indoor Pool
Amenity: Party/Meeting Room
Amenity: Sauna
Feature: Campground
Feature: Golf
Feature: Hospital
Feature: Lake/Pond
Feature: Library
Feature: Marina
Land
Cross Street: Victoria Ave/King St
Municipality District: Lincoln
Parcel Number: 467480020
Zoning: R1
Condo
Condo Registry Office: NNCC
Condo Corp#: 48
Property Management: Shabri Property Ltd
Additional Media
- Virtual Tour: https://myvisuallistings.com/vtnb/320705
Rooms
Room details for 4102 Cherry Blossom Lane, Lincoln
| Type | Dimensions | Description |
|---|---|---|
| Foyer Main | 1.07 x 2.90 | |
| Kitchen Main | 2.44 x 3.35 | |
| Dining Main | 3.28 x 2.44 | |
| Living Main | 3.28 x 4.27 | Gas Fireplace |
| Sunroom Main | 2.26 x 2.13 | W/O To Patio |
| Prim Bdrm Main | 3.20 x 3.48 | 4 Pc Ensuite |
| Br Main | 2.74 x 3.96 | |
| Rec Bsmt | 6.25 x 5.41 | |
| Other Bsmt | 2.87 x 1.68 | |
| Workshop Bsmt | 3.05 x 3.96 | |
| Utility Bsmt | 3.28 x 3.35 |
| XXXXXXXX | XXX XX, XXXX |
XXXX XXX XXXX |
$XXX,XXX |
| XXX XX, XXXX |
XXXXXX XXX XXXX |
$XXX,XXX |
| XXXXXXXX XXXX | XXX XX, XXXX | $634,900 XXX XXXX |
| XXXXXXXX XXXXXX | XXX XX, XXXX | $629,900 XXX XXXX |

Our Lady of the Way
Elementary: CatholicMcCrosson-Tovell Public School
Elementary: PublicKeewatin Public School
Elementary: PublicRiverview Elementary School
Elementary: PublicSt Louis Separate School
Elementary: CatholicKing George VI Public School
Elementary: PublicRainy River High School
Secondary: PublicRed Lake District High School
Secondary: PublicSt Thomas Aquinas High School
Secondary: CatholicBeaver Brae Secondary School
Secondary: PublicDryden High School
Secondary: PublicFort Frances High School
Secondary: Public

