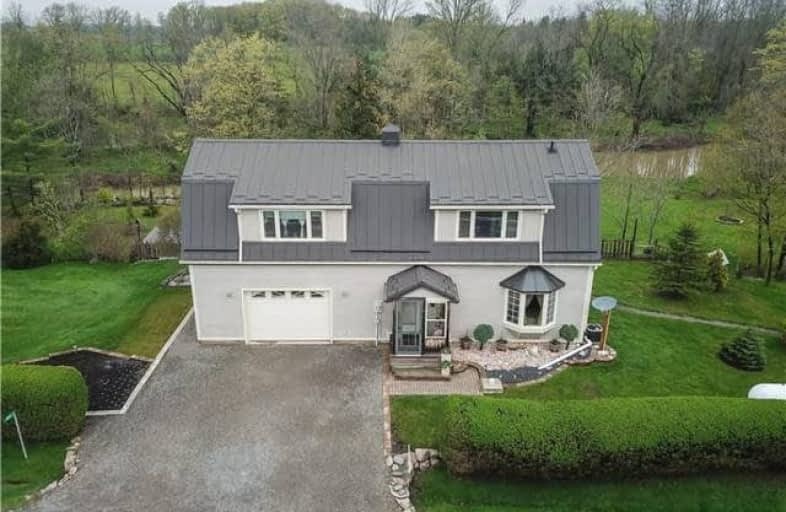Sold on Jun 28, 2018
Note: Property is not currently for sale or for rent.

-
Type: Detached
-
Style: 2-Storey
-
Lot Size: 247.72 x 155.82 Feet
-
Age: No Data
-
Taxes: $3,200 per year
-
Days on Site: 43 Days
-
Added: Sep 07, 2019 (1 month on market)
-
Updated:
-
Last Checked: 1 month ago
-
MLS®#: X4142163
-
Listed By: Re/max garden city realty inc., brokerage
Carriage Home Backing On To 20 Mile Creek Has Been Carefully Remodeled To Include Todays Conviences. Open Concept Main Floor Features Kitchen W/Hickory Cabinets & Island. Upper Level Laundry.3 Season Sunroom Overlooking Creek. Detached Shop 24X24. Every Detail Describes Perfection. Lot Depth Is From Geo, May Be Incorrect. See For Yourself!
Extras
**Interboard Listing: Hamilton-Burlington R.E. Assoc**
Property Details
Facts for 4113 Regional 69 Road, Lincoln
Status
Days on Market: 43
Last Status: Sold
Sold Date: Jun 28, 2018
Closed Date: Sep 17, 2018
Expiry Date: Sep 16, 2018
Sold Price: $535,000
Unavailable Date: Jun 28, 2018
Input Date: May 28, 2018
Property
Status: Sale
Property Type: Detached
Style: 2-Storey
Area: Lincoln
Availability Date: Flexible
Assessment Amount: $302,000
Assessment Year: 2016
Inside
Bedrooms: 2
Bathrooms: 2
Rooms: 8
Den/Family Room: No
Air Conditioning: Central Air
Fireplace: Yes
Washrooms: 2
Building
Basement: Full
Heat Type: Forced Air
Heat Source: Propane
Exterior: Vinyl Siding
Energy Certificate: N
Green Verification Status: N
Water Supply: Other
Special Designation: Unknown
Parking
Driveway: Front Yard
Garage Spaces: 2
Garage Type: Other
Covered Parking Spaces: 2
Total Parking Spaces: 4
Fees
Tax Year: 2017
Tax Legal Description: Pt Lt 8 Conc 6 Gainsborough,Pt 230R14124 Township
Taxes: $3,200
Land
Cross Street: S On Campden Rd,E On
Municipality District: Lincoln
Fronting On: North
Parcel Number: 184340006
Pool: None
Sewer: Septic
Lot Depth: 155.82 Feet
Lot Frontage: 247.72 Feet
Acres: < .50
Rooms
Room details for 4113 Regional 69 Road, Lincoln
| Type | Dimensions | Description |
|---|---|---|
| Kitchen Main | 3.96 x 4.95 | Eat-In Kitchen |
| Living Main | - | |
| Bathroom Main | - | 2 Pc Bath |
| Sunroom Main | - | |
| Master 2nd | 4.34 x 5.28 | |
| Br 2nd | 3.98 x 3.73 | |
| Bathroom 2nd | - | 4 Pc Bath |
| Laundry 2nd | - |
| XXXXXXXX | XXX XX, XXXX |
XXXX XXX XXXX |
$XXX,XXX |
| XXX XX, XXXX |
XXXXXX XXX XXXX |
$XXX,XXX |
| XXXXXXXX XXXX | XXX XX, XXXX | $535,000 XXX XXXX |
| XXXXXXXX XXXXXX | XXX XX, XXXX | $549,900 XXX XXXX |

Fort Frances High Intermediate
Elementary: PublicOur Lady of the Way
Elementary: CatholicSturgeon Creek School
Elementary: PublicRiverview Elementary School
Elementary: PublicCrossroads Elementary Public School
Elementary: PublicDonald Young Public School
Elementary: PublicAtikokan High School
Secondary: PublicRainy River High School
Secondary: PublicSt Thomas Aquinas High School
Secondary: CatholicBeaver Brae Secondary School
Secondary: PublicDryden High School
Secondary: PublicFort Frances High School
Secondary: Public

