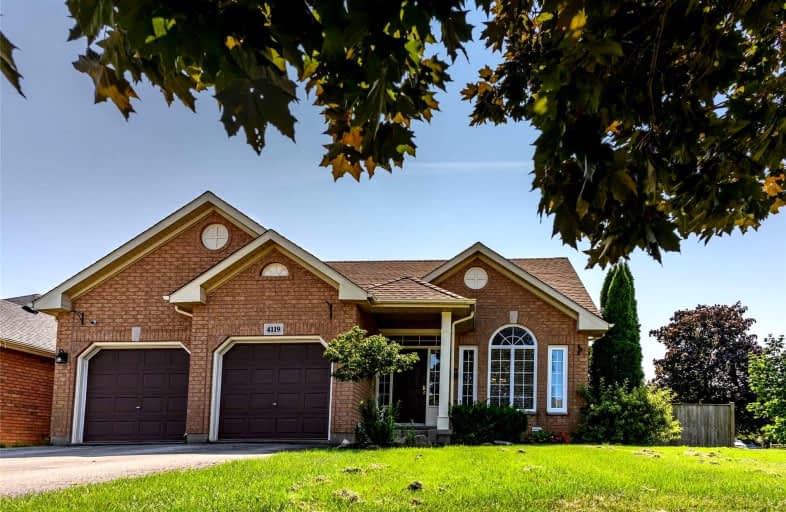Leased on Oct 15, 2022
Note: Property is not currently for sale or for rent.

-
Type: Detached
-
Style: Backsplit 4
-
Lease Term: 1 Year
-
Possession: Immediate
-
All Inclusive: N
-
Lot Size: 76.9 x 120.97 Feet
-
Age: No Data
-
Days on Site: 13 Days
-
Added: Oct 02, 2022 (1 week on market)
-
Updated:
-
Last Checked: 1 month ago
-
MLS®#: X5782015
-
Listed By: Save max ace real estate, brokerage
Elegant Home On A Large Property In Desirable Hilltop Court. Unique Open Concept Design. Exquisitely Maintained Inside And Out. This Spacious 4-Level Backsplit Home With Numerous Updates Boasts 1730 Sq Ft Of Beautifully Finished Living Space. Expansive Great Room With High Ceilings, Open To Dining Room With Numerous Windows To Take In The Light. Impressive Gas Fireplace In Great Room And Wide-Plank Hardwood Flooring (New 2020). Fabulous Country-Sized Kitchen With Appliances. Sliding Door From Kitchen Leads To A Treed Backyard Oasis With Patio. Privacy-Fenced Backyard And Charming Shed. Great For A Growing Family With A Total Of 4 Bedrooms. Wide, Open Staircase Leads To A Bright Lower Level With Oversized Windows. Fabulous Basement Level Rec Room. 2 Car Garage With Inside Entry. All Elf's & Appliances. Tons Of Natural Light. Proximity To Niagara Falls.
Extras
Located In The Heart Of The Top-Notch Wineries. Neighborhood Park, Schools & Conveniences. Easy Qew Access.
Property Details
Facts for 4119 Walcot Court, Lincoln
Status
Days on Market: 13
Last Status: Leased
Sold Date: Oct 15, 2022
Closed Date: Nov 01, 2022
Expiry Date: Dec 01, 2022
Sold Price: $3,100
Unavailable Date: Oct 15, 2022
Input Date: Oct 02, 2022
Prior LSC: Listing with no contract changes
Property
Status: Lease
Property Type: Detached
Style: Backsplit 4
Area: Lincoln
Availability Date: Immediate
Inside
Bedrooms: 2
Bedrooms Plus: 2
Bathrooms: 2
Kitchens: 1
Rooms: 5
Den/Family Room: Yes
Air Conditioning: Central Air
Fireplace: Yes
Laundry: Ensuite
Central Vacuum: Y
Washrooms: 2
Utilities
Utilities Included: N
Building
Basement: Part Bsmt
Basement 2: Part Fin
Heat Type: Forced Air
Heat Source: Gas
Exterior: Brick
Exterior: Vinyl Siding
Private Entrance: Y
Water Supply: Well
Special Designation: Unknown
Other Structures: Garden Shed
Parking
Driveway: Pvt Double
Parking Included: Yes
Garage Spaces: 2
Garage Type: Attached
Covered Parking Spaces: 4
Total Parking Spaces: 6
Fees
Cable Included: No
Central A/C Included: Yes
Common Elements Included: Yes
Heating Included: No
Hydro Included: No
Water Included: No
Highlights
Feature: Cul De Sac
Feature: Fenced Yard
Feature: Level
Feature: Wooded/Treed
Land
Cross Street: Stadelbauer/St. Geor
Municipality District: Lincoln
Fronting On: South
Pool: None
Sewer: Sewers
Lot Depth: 120.97 Feet
Lot Frontage: 76.9 Feet
Lot Irregularities: Slightly Irregular
Rooms
Room details for 4119 Walcot Court, Lincoln
| Type | Dimensions | Description |
|---|---|---|
| Foyer Main | - | |
| Living Main | 14.24 x 24.40 | Combined W/Dining |
| Kitchen Main | 12.00 x 22.01 | Eat-In Kitchen |
| Prim Bdrm 2nd | 12.33 x 13.15 | |
| 2nd Br 2nd | 9.25 x 13.15 | Double Closet |
| 3rd Br Lower | 8.82 x 13.09 | |
| 4th Br Lower | 11.84 x 15.15 | |
| Rec Bsmt | 10.76 x 22.01 | |
| Utility Bsmt | - |
| XXXXXXXX | XXX XX, XXXX |
XXXXXX XXX XXXX |
$X,XXX |
| XXX XX, XXXX |
XXXXXX XXX XXXX |
$X,XXX | |
| XXXXXXXX | XXX XX, XXXX |
XXXX XXX XXXX |
$XXX,XXX |
| XXX XX, XXXX |
XXXXXX XXX XXXX |
$XXX,XXX |
| XXXXXXXX XXXXXX | XXX XX, XXXX | $3,100 XXX XXXX |
| XXXXXXXX XXXXXX | XXX XX, XXXX | $3,200 XXX XXXX |
| XXXXXXXX XXXX | XXX XX, XXXX | $916,000 XXX XXXX |
| XXXXXXXX XXXXXX | XXX XX, XXXX | $899,900 XXX XXXX |

École élémentaire catholique Curé-Labrosse
Elementary: CatholicÉcole élémentaire publique Le Sommet
Elementary: PublicÉcole élémentaire publique Nouvel Horizon
Elementary: PublicÉcole élémentaire catholique de l'Ange-Gardien
Elementary: CatholicWilliamstown Public School
Elementary: PublicÉcole élémentaire catholique Paul VI
Elementary: CatholicÉcole secondaire catholique Le Relais
Secondary: CatholicCharlottenburgh and Lancaster District High School
Secondary: PublicÉcole secondaire publique Le Sommet
Secondary: PublicGlengarry District High School
Secondary: PublicVankleek Hill Collegiate Institute
Secondary: PublicÉcole secondaire catholique régionale de Hawkesbury
Secondary: Catholic

