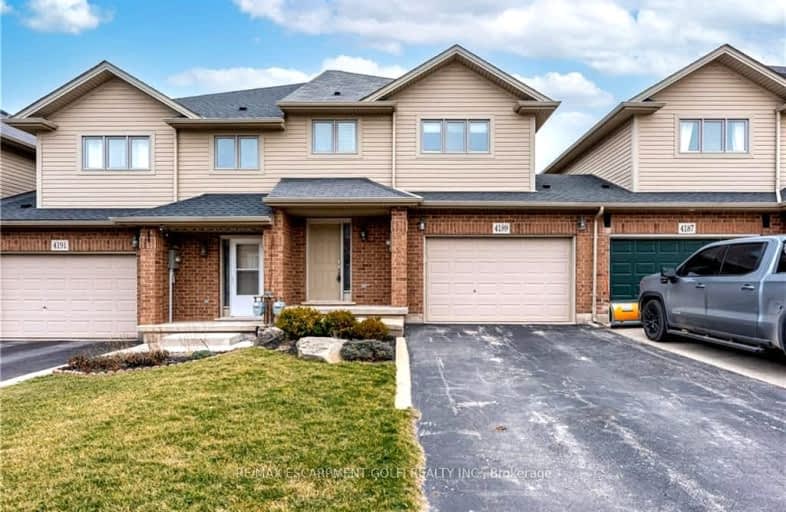Sold on Feb 25, 2024
Note: Property is not currently for sale or for rent.

-
Type: Att/Row/Twnhouse
-
Style: 2-Storey
-
Size: 1100 sqft
-
Lot Size: 25.16 x 98.43 Feet
-
Age: 6-15 years
-
Taxes: $4,164 per year
-
Days on Site: 9 Days
-
Added: Feb 16, 2024 (1 week on market)
-
Updated:
-
Last Checked: 1 month ago
-
MLS®#: X8074974
-
Listed By: Re/max escarpment golfi realty inc.
Stylish, functional, and convenient Freehold Townhome! Open concept main floor with new engineered hardwood flooring and a modern ambiance. Well-appointed kitchen with sleek quartz countertops and ample cabinetry. Adjacent dinette eating area and a convenient 2-piece bathroom on the main floor. Versatile loft area for a serene reading nook or flex space. Three generously sized bedrooms with newly installed carpeting and a well-equipped 4-piece bathroom. Primary bedroom with walk-in closet and private 3-piece ensuite bathroom. Partially finished walkout basement with natural light. Soundproofed home office with a large window for a quiet workspace. Direct access from the garage to the yard through a newer staircase. Adjacent to a delightful park with tennis and basketball courts. Close to public and Catholic schools and downtown Beamsville amenities.
Property Details
Facts for 4189 Cassandra Drive, Lincoln
Status
Days on Market: 9
Last Status: Sold
Sold Date: Feb 25, 2024
Closed Date: Mar 17, 2024
Expiry Date: May 31, 2024
Sold Price: $700,000
Unavailable Date: Feb 26, 2024
Input Date: Feb 16, 2024
Property
Status: Sale
Property Type: Att/Row/Twnhouse
Style: 2-Storey
Size (sq ft): 1100
Age: 6-15
Area: Lincoln
Availability Date: 60-90 DAYS
Inside
Bedrooms: 3
Bathrooms: 3
Kitchens: 1
Rooms: 6
Den/Family Room: Yes
Air Conditioning: Central Air
Fireplace: No
Washrooms: 3
Building
Basement: Part Fin
Basement 2: W/O
Heat Type: Forced Air
Heat Source: Gas
Exterior: Brick Front
Exterior: Vinyl Siding
Water Supply: Municipal
Special Designation: Unknown
Parking
Driveway: Private
Garage Spaces: 1
Garage Type: Attached
Covered Parking Spaces: 2
Total Parking Spaces: 3
Fees
Tax Year: 2024
Tax Legal Description: PT BLOCK 59, PLAN 30M380, PT 6 30R13434 TOWN OF LINCOLN
Taxes: $4,164
Highlights
Feature: Park
Feature: Place Of Worship
Feature: School
Land
Cross Street: Mountain St To Cassa
Municipality District: Lincoln
Fronting On: East
Parcel Number: 461041002
Pool: None
Sewer: Sewers
Lot Depth: 98.43 Feet
Lot Frontage: 25.16 Feet
Acres: < .50
Zoning: NC
Rooms
Room details for 4189 Cassandra Drive, Lincoln
| Type | Dimensions | Description |
|---|---|---|
| Kitchen Main | 2.93 x 3.05 | |
| Dining Main | 2.68 x 2.93 | |
| Living Main | 2.93 x 5.73 | |
| Loft 2nd | 2.13 x 2.71 | |
| Br 2nd | 2.68 x 3.02 | |
| Br 2nd | 2.68 x 3.02 | |
| Br 2nd | 3.72 x 4.48 | |
| Office Bsmt | 2.65 x 2.90 |
| XXXXXXXX | XXX XX, XXXX |
XXXXXX XXX XXXX |
$XXX,XXX |
| XXXXXXXX | XXX XX, XXXX |
XXXXXXX XXX XXXX |
|
| XXX XX, XXXX |
XXXXXX XXX XXXX |
$XXX,XXX | |
| XXXXXXXX | XXX XX, XXXX |
XXXXXXX XXX XXXX |
|
| XXX XX, XXXX |
XXXXXX XXX XXXX |
$XXX,XXX |
| XXXXXXXX XXXXXX | XXX XX, XXXX | $689,900 XXX XXXX |
| XXXXXXXX XXXXXXX | XXX XX, XXXX | XXX XXXX |
| XXXXXXXX XXXXXX | XXX XX, XXXX | $699,900 XXX XXXX |
| XXXXXXXX XXXXXXX | XXX XX, XXXX | XXX XXXX |
| XXXXXXXX XXXXXX | XXX XX, XXXX | $709,900 XXX XXXX |
Car-Dependent
- Almost all errands require a car.

École élémentaire publique L'Héritage
Elementary: PublicChar-Lan Intermediate School
Elementary: PublicSt Peter's School
Elementary: CatholicHoly Trinity Catholic Elementary School
Elementary: CatholicÉcole élémentaire catholique de l'Ange-Gardien
Elementary: CatholicWilliamstown Public School
Elementary: PublicÉcole secondaire publique L'Héritage
Secondary: PublicCharlottenburgh and Lancaster District High School
Secondary: PublicSt Lawrence Secondary School
Secondary: PublicÉcole secondaire catholique La Citadelle
Secondary: CatholicHoly Trinity Catholic Secondary School
Secondary: CatholicCornwall Collegiate and Vocational School
Secondary: Public

