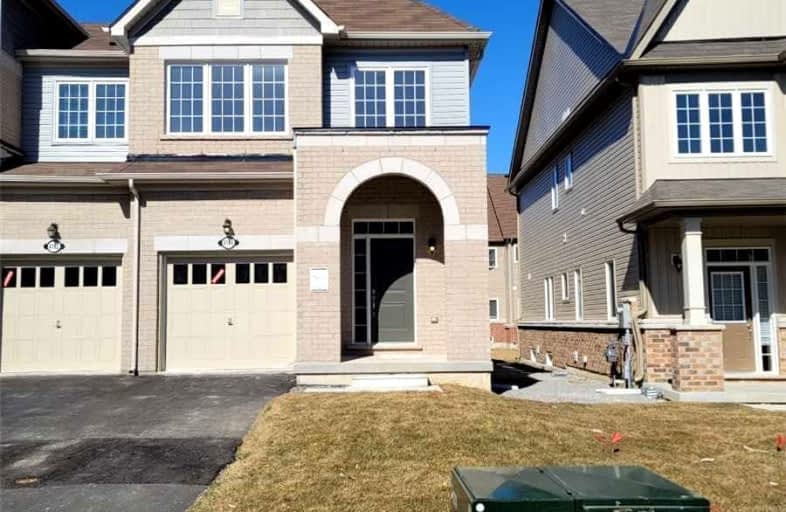Car-Dependent
- Most errands require a car.
32
/100
Somewhat Bikeable
- Most errands require a car.
42
/100

Park Public School
Elementary: Public
5.86 km
Grand Avenue Public School
Elementary: Public
5.68 km
Jacob Beam Public School
Elementary: Public
0.82 km
St John Catholic Elementary School
Elementary: Catholic
3.79 km
Senator Gibson
Elementary: Public
1.02 km
St Mark Catholic Elementary School
Elementary: Catholic
0.88 km
DSBN Academy
Secondary: Public
17.49 km
South Lincoln High School
Secondary: Public
9.79 km
Beamsville District Secondary School
Secondary: Public
0.68 km
Grimsby Secondary School
Secondary: Public
8.87 km
E L Crossley Secondary School
Secondary: Public
18.22 km
Blessed Trinity Catholic Secondary School
Secondary: Catholic
9.75 km
-
Hilary Bald Community Park
Lincoln ON 1.64km -
Bal harbour Park
Beamsville ON 4.97km -
Grimsby Off-Leash Dog Park
Grimsby ON 6.51km
-
CIBC
5001 Greenlane Rd, Beamsville ON L3J 1M7 2.19km -
CIBC
4100 Victoria Ave, Lincoln ON L0R 2C0 6.2km -
Farm Credit Canada
4134 Victoria Ave, Vineland ON L0R 2C0 6.23km


