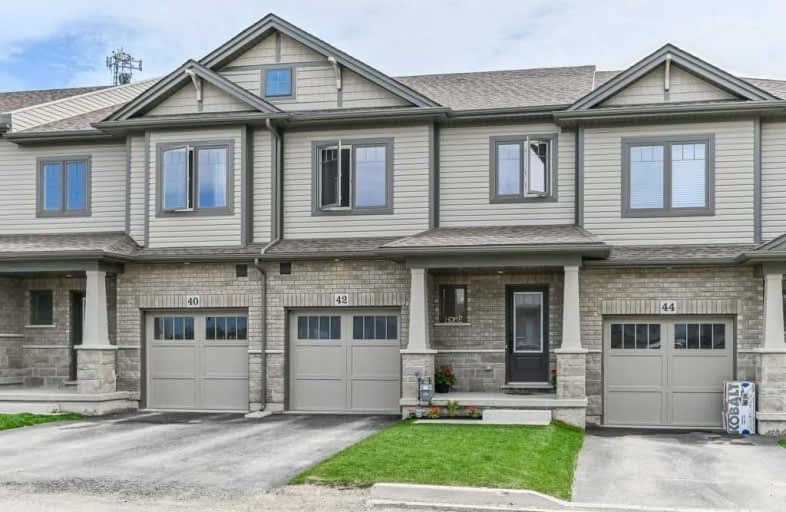Sold on Jul 17, 2020
Note: Property is not currently for sale or for rent.

-
Type: Att/Row/Twnhouse
-
Style: 2-Storey
-
Lot Size: 21.26 x 86.58 Feet
-
Age: No Data
-
Taxes: $3,480 per year
-
Days on Site: 53 Days
-
Added: May 25, 2020 (1 month on market)
-
Updated:
-
Last Checked: 1 month ago
-
MLS®#: X4769921
-
Listed By: Royal lepage signature realty, brokerage
Welcome To 42 Severino Circle. This Beautiful 1-Year-Old, 3-Bedroom, 2.5-Bathroom, Home Is Located In A Family-Friendly, Desirable Area Of Smithville. This Is One Of Few Executive Townhomes Backing Onto Green Space In This Neighbourhoo. The Main Floor Offers A Bright And Inviting Eat-In Kitchen, Top Of The Line Samsung Appliances, Open Concept Living Area And Led Pot Lights Throughout. The Second Floor Boasts A Large Master Bedroom With Walk-In Closet And 4 P
Extras
Included: Ss Fridge, Ss Stove, Ss Dishwasher, Ss Microwave Washer, Dryer, All Window Covering, All Elf. Excluded: Garage Car Lift
Property Details
Facts for 42 Severino Circle, Lincoln
Status
Days on Market: 53
Last Status: Sold
Sold Date: Jul 17, 2020
Closed Date: Aug 21, 2020
Expiry Date: Nov 25, 2020
Sold Price: $500,000
Unavailable Date: Jul 17, 2020
Input Date: May 25, 2020
Prior LSC: Sold
Property
Status: Sale
Property Type: Att/Row/Twnhouse
Style: 2-Storey
Area: Lincoln
Availability Date: Flexible
Inside
Bedrooms: 3
Bathrooms: 3
Kitchens: 1
Rooms: 6
Den/Family Room: No
Air Conditioning: Central Air
Fireplace: No
Washrooms: 3
Building
Basement: Full
Basement 2: Unfinished
Heat Type: Forced Air
Heat Source: Gas
Exterior: Alum Siding
Exterior: Brick
Water Supply: Municipal
Special Designation: Unknown
Retirement: N
Parking
Driveway: Private
Garage Spaces: 1
Garage Type: Attached
Covered Parking Spaces: 1
Total Parking Spaces: 2
Fees
Tax Year: 2019
Tax Legal Description: Unit 26, Level 1, Niagara North Vacant Land Condom
Taxes: $3,480
Land
Cross Street: West St/Streamside
Municipality District: Lincoln
Fronting On: South
Pool: None
Sewer: Sewers
Lot Depth: 86.58 Feet
Lot Frontage: 21.26 Feet
Additional Media
- Virtual Tour: https://unbranded.youriguide.com/42_severino_cir_smithville_on
Rooms
Room details for 42 Severino Circle, Lincoln
| Type | Dimensions | Description |
|---|---|---|
| Kitchen Main | 3.64 x 2.80 | Tile Floor, Backsplash |
| Dining Main | 2.37 x 2.60 | Tile Floor, W/O To Deck |
| Living Main | 5.41 x 3.38 | Broadloom |
| Master 2nd | 3.74 x 4.25 | W/I Closet, 4 Pc Ensuite |
| 2nd Br 2nd | 3.38 x 3.03 | W/I Closet |
| 3rd Br 2nd | 3.38 x 3.05 |
| XXXXXXXX | XXX XX, XXXX |
XXXX XXX XXXX |
$XXX,XXX |
| XXX XX, XXXX |
XXXXXX XXX XXXX |
$XXX,XXX |
| XXXXXXXX XXXX | XXX XX, XXXX | $500,000 XXX XXXX |
| XXXXXXXX XXXXXX | XXX XX, XXXX | $519,000 XXX XXXX |

Park Public School
Elementary: PublicGainsborough Central Public School
Elementary: PublicSt Joseph Catholic Elementary School
Elementary: CatholicNelles Public School
Elementary: PublicSt Martin Catholic Elementary School
Elementary: CatholicCollege Street Public School
Elementary: PublicSouth Lincoln High School
Secondary: PublicDunnville Secondary School
Secondary: PublicBeamsville District Secondary School
Secondary: PublicGrimsby Secondary School
Secondary: PublicOrchard Park Secondary School
Secondary: PublicBlessed Trinity Catholic Secondary School
Secondary: Catholic

