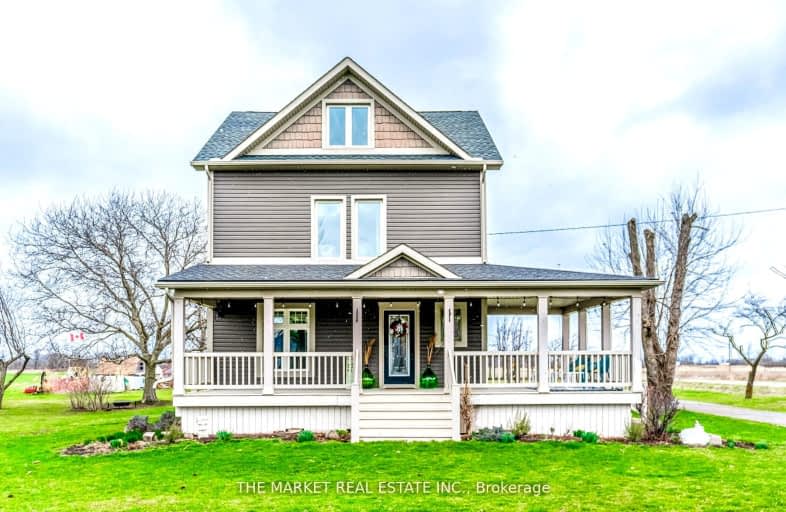Added 2 months ago

-
Type: Detached
-
Style: 3-Storey
-
Size: 1500 sqft
-
Lot Size: 130.11 x 338.09 Feet
-
Age: 100+ years
-
Taxes: $4,572 per year
-
Days on Site: 8 Days
-
Added: Oct 03, 2024 (2 months ago)
-
Updated:
-
Last Checked: 4 hours ago
-
MLS®#: X9379479
-
Listed By: The market real estate inc.
***Absolutely Stunning 1 Acre Century Home Built in 1907 & Boasting Country-Living at it's Finest***Sit back and relax on the beautiful wrap-around porch and enjoy breathtaking sunsets***Great features of this fanciful home include a total modern renovation from top to bottom in 2012 which included the room, windows, forced air propane furnace, central air conditioning, mud room extension, all electrical wiring and septic and interior finishes such as detailed crown molding, 10 inch baseboards in each room, gourmet kitchen with Alaskan Granite countertop/recessed tin ceiling/pot filler tap, hand-scraped wood floors throughout, 9-foot ceilings. The exterior features a lifestyle of farming & sustainable living.*** Enjoy a short walk to wineries & so much more!!
Upcoming Open Houses
We do not have information on any open houses currently scheduled.
Schedule a Private Tour -
Contact Us
Property Details
Facts for 4205 John Street, Lincoln
Property
Status: Sale
Property Type: Detached
Style: 3-Storey
Size (sq ft): 1500
Age: 100+
Area: Lincoln
Availability Date: 30/60/TBA
Inside
Bedrooms: 3
Bathrooms: 2
Kitchens: 1
Rooms: 6
Den/Family Room: No
Air Conditioning: Central Air
Fireplace: No
Laundry Level: Upper
Washrooms: 2
Building
Basement: Unfinished
Heat Type: Forced Air
Heat Source: Propane
Exterior: Vinyl Siding
Water Supply Type: Cistern
Water Supply: Other
Special Designation: Unknown
Parking
Driveway: Private
Garage Spaces: 3
Garage Type: Detached
Covered Parking Spaces: 6
Total Parking Spaces: 9
Fees
Tax Year: 2023
Tax Legal Description: PT LT 9 CON 2 CLINTON PT 1 30R7109 TOWN OF LINCOLN
Taxes: $4,572
Land
Cross Street: John Street/Merritt
Municipality District: Lincoln
Fronting On: North
Parcel Number: 461160018
Pool: None
Sewer: Septic
Lot Depth: 338.09 Feet
Lot Frontage: 130.11 Feet
Additional Media
- Virtual Tour: https://www.houssmax.ca/vtournb/h5634214
Rooms
Room details for 4205 John Street, Lincoln
| Type | Dimensions | Description |
|---|---|---|
| Living Main | 3.78 x 4.90 | Hardwood Floor, Separate Rm |
| Dining Main | 2.79 x 3.45 | Hardwood Floor |
| Kitchen Main | 3.18 x 5.03 | Hardwood Floor, Centre Island, Granite Counter |
| Prim Bdrm 2nd | 3.51 x 5.18 | Hardwood Floor |
| 2nd Br 2nd | 3.56 x 4.57 | Hardwood Floor |
| 3rd Br 2nd | 2.26 x 3.96 | Hardwood Floor |
| Laundry Main | 1.91 x 3.61 | |
| Loft 3rd | - | |
| Mudroom Main | 6.93 x 8.24 |
| X9379479 | Oct 03, 2024 |
Active For Sale |
$939,000 |
| X8391966 | Jul 29, 2024 |
Removed For Sale |
|
| May 31, 2024 |
Listed For Sale |
$989,000 | |
| X8160150 | May 31, 2024 |
Removed For Sale |
|
| Mar 20, 2024 |
Listed For Sale |
$1,099,000 |
| X9379479 Active | Oct 03, 2024 | $939,000 For Sale |
| X8391966 Removed | Jul 29, 2024 | For Sale |
| X8391966 Listed | May 31, 2024 | $989,000 For Sale |
| X8160150 Removed | May 31, 2024 | For Sale |
| X8160150 Listed | Mar 20, 2024 | $1,099,000 For Sale |
Car-Dependent
- Almost all errands require a car.

École élémentaire publique L'Héritage
Elementary: PublicChar-Lan Intermediate School
Elementary: PublicSt Peter's School
Elementary: CatholicHoly Trinity Catholic Elementary School
Elementary: CatholicÉcole élémentaire catholique de l'Ange-Gardien
Elementary: CatholicWilliamstown Public School
Elementary: PublicÉcole secondaire publique L'Héritage
Secondary: PublicCharlottenburgh and Lancaster District High School
Secondary: PublicSt Lawrence Secondary School
Secondary: PublicÉcole secondaire catholique La Citadelle
Secondary: CatholicHoly Trinity Catholic Secondary School
Secondary: CatholicCornwall Collegiate and Vocational School
Secondary: Public

