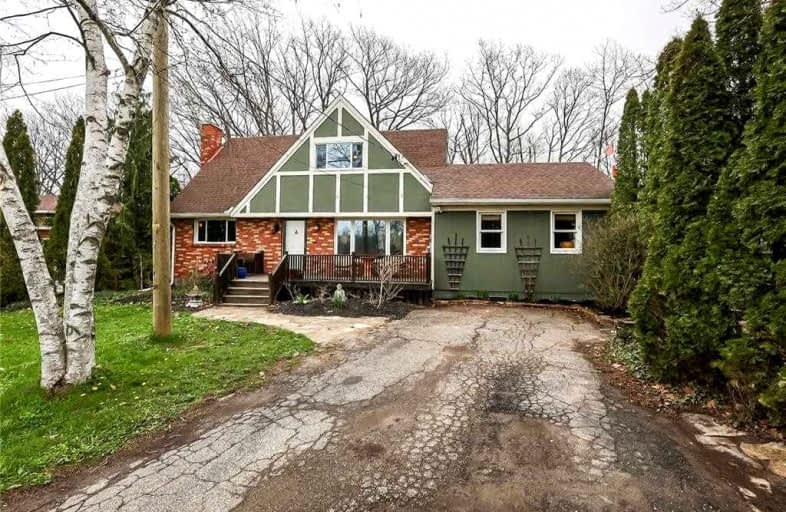Sold on May 20, 2022
Note: Property is not currently for sale or for rent.

-
Type: Detached
-
Style: 1 1/2 Storey
-
Size: 1500 sqft
-
Lot Size: 115 x 185 Feet
-
Age: 31-50 years
-
Taxes: $5,280 per year
-
Days on Site: 15 Days
-
Added: May 05, 2022 (2 weeks on market)
-
Updated:
-
Last Checked: 1 month ago
-
MLS®#: X5606076
-
Listed By: Re/max escarpment realty inc., brokerage
A Nature Lover's Paradise In Niagara Region! Backing Onto Konkle Creek & Ravine On Two Sides, This Truly One Of Kind Property Will Wow You The Minute You Arrive. Just Steps From Beamsville Bench Wineries & The Bruce Trail. Ideal Staycation Home On .46 Acres, With A Rural Feel & Urban Conveniences. Walk In Your Own Private Forest, Or Sit By The Heated Pool And Leave Your Stresses Behind. Over 2700 Sq Ft Of Living Space, And A 374 Sq Ft Workshop.
Extras
Watch Sunrises On Your Back Deck And Sunsets On Your Front Porch. Stunning Views From All Rooms. Live In, And Love The Quaint Town Of Beamsville, With Local Restaurants, Shops, Farm Markets, Excellent Schools And Friendly Faces.
Property Details
Facts for 4223 Lincoln Avenue, Lincoln
Status
Days on Market: 15
Last Status: Sold
Sold Date: May 20, 2022
Closed Date: Aug 12, 2022
Expiry Date: Aug 05, 2022
Sold Price: $999,000
Unavailable Date: May 20, 2022
Input Date: May 05, 2022
Property
Status: Sale
Property Type: Detached
Style: 1 1/2 Storey
Size (sq ft): 1500
Age: 31-50
Area: Lincoln
Availability Date: 90+ Days
Inside
Bedrooms: 3
Bedrooms Plus: 2
Bathrooms: 2
Kitchens: 1
Rooms: 6
Den/Family Room: Yes
Air Conditioning: Central Air
Fireplace: Yes
Laundry Level: Lower
Washrooms: 2
Utilities
Electricity: Yes
Gas: Yes
Cable: Available
Telephone: Available
Building
Basement: Finished
Basement 2: Full
Heat Type: Forced Air
Heat Source: Gas
Exterior: Brick
Exterior: Stucco/Plaster
Water Supply: Municipal
Special Designation: Unknown
Other Structures: Garden Shed
Parking
Driveway: Private
Garage Type: None
Covered Parking Spaces: 4
Total Parking Spaces: 4
Fees
Tax Year: 2021
Tax Legal Description: Pt Lt 21 Pl 446 **See Supplements For Full Legal
Taxes: $5,280
Highlights
Feature: Ravine
Feature: River/Stream
Feature: Wooded/Treed
Land
Cross Street: King/Hwy 8 To Lincol
Municipality District: Lincoln
Fronting On: East
Parcel Number: 262202002
Pool: Abv Grnd
Sewer: Sewers
Lot Depth: 185 Feet
Lot Frontage: 115 Feet
Acres: < .50
Waterfront: None
Additional Media
- Virtual Tour: https://myvisuallistings.com/vtnb/325797
Rooms
Room details for 4223 Lincoln Avenue, Lincoln
| Type | Dimensions | Description |
|---|---|---|
| Family Main | 5.21 x 6.63 | Skylight |
| Dining Main | 3.23 x 5.11 | O/Looks Ravine |
| Living Main | 3.61 x 4.85 | |
| Kitchen Main | 3.58 x 7.01 | Eat-In Kitchen, Sliding Doors, Brick Fireplace |
| Bathroom Main | - | 2 Pc Bath |
| Prim Bdrm 2nd | 4.24 x 5.03 | O/Looks Ravine |
| 2nd Br 2nd | 3.66 x 4.37 | O/Looks Ravine |
| 3rd Br 2nd | 2.95 x 3.45 | |
| Bathroom 2nd | - | 3 Pc Bath |
| 4th Br Bsmt | 3.28 x 4.06 | |
| Rec Bsmt | 4.52 x 6.68 | |
| Workshop Bsmt | - | Walk-Up |
| XXXXXXXX | XXX XX, XXXX |
XXXX XXX XXXX |
$XXX,XXX |
| XXX XX, XXXX |
XXXXXX XXX XXXX |
$XXX,XXX |
| XXXXXXXX XXXX | XXX XX, XXXX | $999,000 XXX XXXX |
| XXXXXXXX XXXXXX | XXX XX, XXXX | $999,000 XXX XXXX |

St Bernard Catholic School
Elementary: CatholicMalden Central Public School
Elementary: PublicStella Maris Catholic School
Elementary: CatholicAmherstburg Public School
Elementary: PublicÉcole élémentaire catholique Saint-Jean-Baptiste
Elementary: CatholicSacred Heart Catholic Elementary School
Elementary: CatholicWestern Secondary School
Secondary: PublicSt. Michael's Adult High School
Secondary: CatholicAssumption College School
Secondary: CatholicGeneral Amherst High School
Secondary: PublicSandwich Secondary School
Secondary: PublicSt Thomas of Villanova Secondary School
Secondary: Catholic

