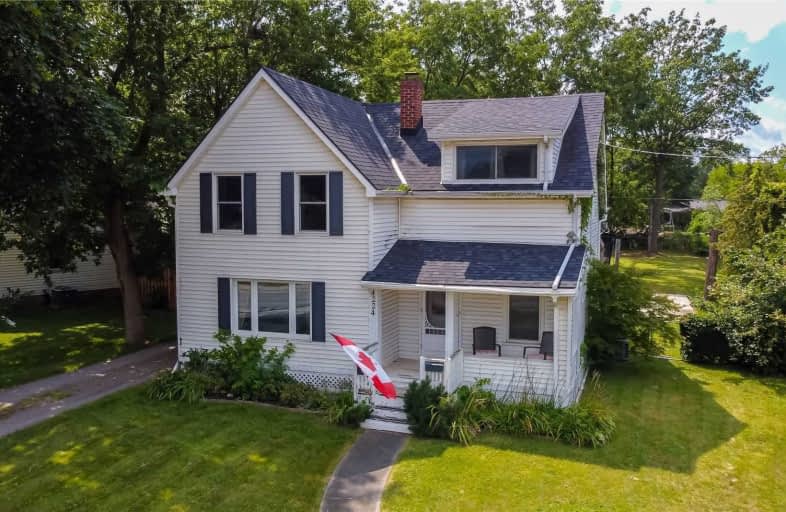Sold on Aug 07, 2021
Note: Property is not currently for sale or for rent.

-
Type: Detached
-
Style: 1 1/2 Storey
-
Size: 1500 sqft
-
Lot Size: 67.17 x 204.31 Feet
-
Age: 100+ years
-
Taxes: $3,657 per year
-
Days on Site: 3 Days
-
Added: Aug 04, 2021 (3 days on market)
-
Updated:
-
Last Checked: 1 month ago
-
MLS®#: X5328475
-
Listed By: Re/max escarpment realty inc., brokerage
Your Family Can Grow In This Home With Eat Kitchen, Formal Dining Room, Main Floor Family Room And Sunny Sun Room For The Added Space Or Home Office. Good Sized Bedrooms And Bright And Cheery Updated Main Bathroom With Separate Shower And Soaker Tub! Deep Deep Lot And Large Parking Area With Detached Garage And Storage Area Off The Back.
Extras
Inclusions: Fridge, Stove, Dishwasher, Washer & Dryer, All Blinds, Garage Door Opener Exclusions: Bookshelves
Property Details
Facts for 4224 Queen Street, Lincoln
Status
Days on Market: 3
Last Status: Sold
Sold Date: Aug 07, 2021
Closed Date: Oct 15, 2021
Expiry Date: Nov 30, 2021
Sold Price: $650,000
Unavailable Date: Aug 07, 2021
Input Date: Aug 04, 2021
Prior LSC: Listing with no contract changes
Property
Status: Sale
Property Type: Detached
Style: 1 1/2 Storey
Size (sq ft): 1500
Age: 100+
Area: Lincoln
Availability Date: 60-90 Days
Assessment Amount: $295,000
Assessment Year: 2016
Inside
Bedrooms: 3
Bathrooms: 2
Kitchens: 1
Rooms: 8
Den/Family Room: Yes
Air Conditioning: Central Air
Fireplace: No
Laundry Level: Lower
Washrooms: 2
Building
Basement: Part Bsmt
Basement 2: Unfinished
Heat Type: Forced Air
Heat Source: Gas
Exterior: Vinyl Siding
Water Supply: Municipal
Special Designation: Unknown
Parking
Driveway: Private
Garage Spaces: 1
Garage Type: Detached
Covered Parking Spaces: 6
Total Parking Spaces: 7
Fees
Tax Year: 2021
Tax Legal Description: Lt 304 Cp Pl 3 Clinton; Lincoln
Taxes: $3,657
Highlights
Feature: Place Of Wor
Feature: Public Transit
Feature: Rec Centre
Feature: School
Land
Cross Street: Mountain Street
Municipality District: Lincoln
Fronting On: West
Parcel Number: 461050036
Pool: None
Sewer: Sewers
Lot Depth: 204.31 Feet
Lot Frontage: 67.17 Feet
Lot Irregularities: Angles At Front, Narr
Acres: < .50
Zoning: Rm1
Additional Media
- Virtual Tour: https://unbranded.youriguide.com/4224_queen_st_lincoln_on/
Rooms
Room details for 4224 Queen Street, Lincoln
| Type | Dimensions | Description |
|---|---|---|
| Living Main | 3.96 x 4.52 | |
| Kitchen Main | 4.06 x 4.09 | |
| Dining Main | 3.30 x 4.09 | |
| Family Main | 2.87 x 4.52 | |
| Den Main | 2.92 x 2.44 | |
| Master 2nd | 3.40 x 4.14 | |
| Br 2nd | 2.87 x 4.11 | |
| Br 2nd | 3.48 x 3.91 | |
| Utility Bsmt | 6.60 x 4.52 | |
| Other Bsmt | 3.86 x 4.09 |
| XXXXXXXX | XXX XX, XXXX |
XXXX XXX XXXX |
$XXX,XXX |
| XXX XX, XXXX |
XXXXXX XXX XXXX |
$XXX,XXX |
| XXXXXXXX XXXX | XXX XX, XXXX | $650,000 XXX XXXX |
| XXXXXXXX XXXXXX | XXX XX, XXXX | $599,900 XXX XXXX |

École élémentaire catholique Curé-Labrosse
Elementary: CatholicÉcole élémentaire publique Le Sommet
Elementary: PublicÉcole élémentaire publique Nouvel Horizon
Elementary: PublicÉcole élémentaire catholique de l'Ange-Gardien
Elementary: CatholicWilliamstown Public School
Elementary: PublicÉcole élémentaire catholique Paul VI
Elementary: CatholicÉcole secondaire catholique Le Relais
Secondary: CatholicCharlottenburgh and Lancaster District High School
Secondary: PublicÉcole secondaire publique Le Sommet
Secondary: PublicGlengarry District High School
Secondary: PublicVankleek Hill Collegiate Institute
Secondary: PublicÉcole secondaire catholique régionale de Hawkesbury
Secondary: Catholic

